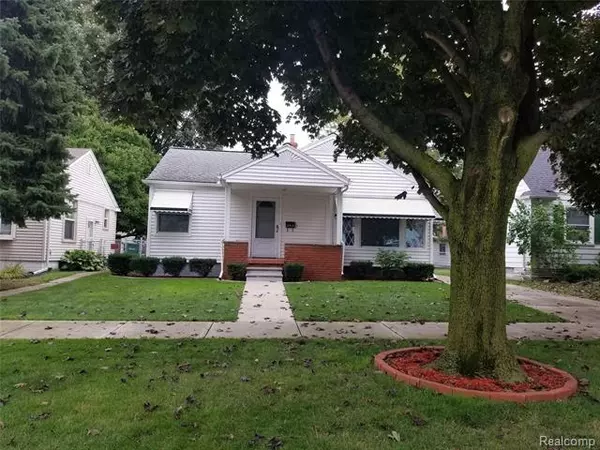For more information regarding the value of a property, please contact us for a free consultation.
3515 WILLIAMS Dearborn, MI 48124
Want to know what your home might be worth? Contact us for a FREE valuation!

Our team is ready to help you sell your home for the highest possible price ASAP
Key Details
Sold Price $128,000
Property Type Single Family Home
Sub Type Ranch
Listing Status Sold
Purchase Type For Sale
Square Footage 1,105 sqft
Price per Sqft $115
Subdivision Dearborn Blvd Sub
MLS Listing ID 219100270
Sold Date 11/20/19
Style Ranch
Bedrooms 3
Full Baths 1
Construction Status Platted Sub.
HOA Y/N no
Originating Board Realcomp II Ltd
Year Built 1947
Annual Tax Amount $2,677
Lot Size 5,662 Sqft
Acres 0.13
Lot Dimensions 45x124
Property Description
***************NO MORE SHOWINGS ******* OFFER ACCEPTED *********** WAITING FOR FINAL CONTRACT TO PEND ****Mr. Clean lives here :) PRIDE of Ownership and attention to detail shows in this BEAUTIFUL FAMILY home, which was passed down from generation to generation. NEW CARPET & FRESHLY PAINT (inside and out). The family an addition to add a nice size master bedroom, family room and covered patio. Partially finished basement has cedar closet, BRIGHT CLEAN laundry area which includes washer and dryer. *** BONUS *** Area in basement plumbed for a 1/2 bath MAN CAVE!!! Didn't quite satisfy the city certs inspection, didn't like the power panel in that area with plumbing...so owner had to say 1 FULL bath instead of 1 and 1/2 bath...but... a newer toilet is included with sale. Potential for possible installation at the new owners desertion, expense and responsibility). Garage is 2 car plus workshop PLUS an attached shed area on back of garage. Don't miss this Family GEM.
Location
State MI
County Wayne
Area Dearborn
Direction Carlysle
Rooms
Other Rooms Laundry Area/Room
Basement Partially Finished
Kitchen Dishwasher, Disposal, Dryer, Microwave, Free-Standing Gas Range, Free-Standing Refrigerator, Washer
Interior
Interior Features Air Cleaner, High Spd Internet Avail, Humidifier
Hot Water Natural Gas
Heating Forced Air
Cooling Ceiling Fan(s), Central Air
Fireplace no
Appliance Dishwasher, Disposal, Dryer, Microwave, Free-Standing Gas Range, Free-Standing Refrigerator, Washer
Heat Source Natural Gas
Laundry 1
Exterior
Exterior Feature Awning/Overhang(s), Fenced, Outside Lighting
Garage Detached, Door Opener, Electricity, Workshop
Garage Description 2.5 Car
Waterfront no
Roof Type Asphalt
Porch Patio, Porch - Covered
Road Frontage Paved, Pub. Sidewalk
Garage yes
Building
Lot Description Level
Foundation Basement
Sewer Sewer-Sanitary
Water Municipal Water
Architectural Style Ranch
Warranty No
Level or Stories 1 Story
Structure Type Brick,Vinyl
Construction Status Platted Sub.
Schools
School District Dearborn
Others
Pets Allowed Cats OK, Dogs OK, Yes
Tax ID 32820927328002
Ownership Private Owned,Short Sale - No
Acceptable Financing Cash, Conventional, FHA, VA
Rebuilt Year 1990
Listing Terms Cash, Conventional, FHA, VA
Financing Cash,Conventional,FHA,VA
Read Less

©2024 Realcomp II Ltd. Shareholders
Bought with Quest Realty LLC
GET MORE INFORMATION




