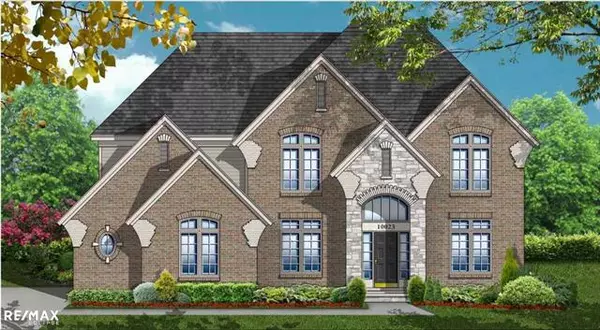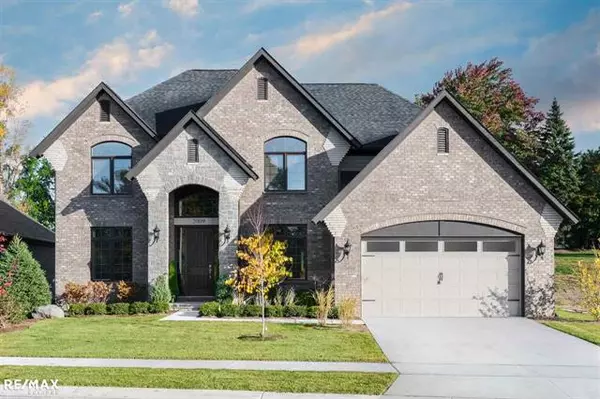For more information regarding the value of a property, please contact us for a free consultation.
49337 SPLIT ROCK Macomb, MI 48044
Want to know what your home might be worth? Contact us for a FREE valuation!

Our team is ready to help you sell your home for the highest possible price ASAP
Key Details
Sold Price $473,373
Property Type Single Family Home
Sub Type Colonial
Listing Status Sold
Purchase Type For Sale
Square Footage 3,060 sqft
Price per Sqft $154
Subdivision Monarch Estates Condo
MLS Listing ID 58031315357
Sold Date 03/22/17
Style Colonial
Bedrooms 4
Full Baths 2
Half Baths 1
Construction Status New Construction,Site Condo
HOA Fees $20/ann
HOA Y/N yes
Originating Board MiRealSource
Year Built 2017
Annual Tax Amount $118
Lot Size 0.260 Acres
Acres 0.26
Lot Dimensions 90 x 126
Property Description
Phenomenal new construction in Macomb's prestigious Monarch Estates! Early Spring 2017 completion. Still time to select colors, cabinets & flooring. Gorgeous stone/brick elevation & premium features you won't find with other builders. This Brookside Colonial offers everything you could ask for. 4 spacious bedrooms including a master suite with stepped ceiling, MASSIVE walk-in closet & master bath with double vanity, tub & HUGE shower. Large open kitchen with island & large walk-in pantry. Formal Dining Room. Secluded office/study & Great Room with fireplace. Additional lots & floor plans available. Gemini Homes is a custom home builder that can make your dream home come true! Be sure to view the 3D VIRTUAL REALITY TOUR
Location
State MI
County Macomb
Area Macomb Twp
Direction East of Garfield North off 22 Mile Rd onto Monarch Dr to Split Rock
Rooms
Kitchen Dishwasher, Disposal, Microwave, Range/Stove
Interior
Hot Water Natural Gas
Heating Forced Air
Cooling Central Air
Fireplaces Type Gas
Fireplace yes
Appliance Dishwasher, Disposal, Microwave, Range/Stove
Heat Source Natural Gas
Exterior
Exterior Feature Outside Lighting
Garage Attached, Electricity
Garage Description 3 Car
Waterfront no
Waterfront Description Pond
Porch Porch
Road Frontage Paved, Pub. Sidewalk
Garage yes
Building
Foundation Basement
Sewer Sewer-Sanitary
Water Municipal Water
Architectural Style Colonial
Level or Stories 2 Story
Structure Type Brick
Construction Status New Construction,Site Condo
Schools
School District Chippewa Valley
Others
Tax ID 0820351031
SqFt Source Measured
Acceptable Financing Cash, Conventional, VA
Listing Terms Cash, Conventional, VA
Financing Cash,Conventional,VA
Read Less

©2024 Realcomp II Ltd. Shareholders
Bought with KW Platinum
GET MORE INFORMATION




