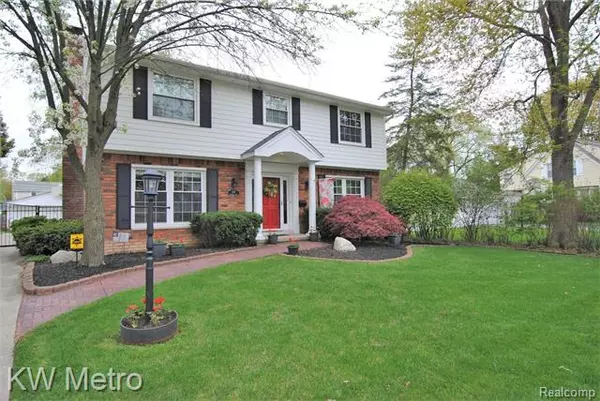For more information regarding the value of a property, please contact us for a free consultation.
4216 ARLINGTON DR Royal Oak, MI 48073
Want to know what your home might be worth? Contact us for a FREE valuation!

Our team is ready to help you sell your home for the highest possible price ASAP
Key Details
Sold Price $378,000
Property Type Single Family Home
Sub Type Colonial
Listing Status Sold
Purchase Type For Sale
Square Footage 2,160 sqft
Price per Sqft $175
Subdivision Beverly Hills Sub
MLS Listing ID 219044835
Sold Date 07/26/19
Style Colonial
Bedrooms 3
Full Baths 2
Half Baths 1
HOA Y/N no
Originating Board Realcomp II Ltd
Year Built 1964
Annual Tax Amount $5,014
Lot Size 8,276 Sqft
Acres 0.19
Lot Dimensions 57.00X150.00
Property Description
Classic colonial in popular Royal Oak/Beverly Hills sub. Large foyer w/ beautiful slate flooring leads to formal living room w/natural fireplace. Updated kitchen w/custom greenhouse window, oak cabinets, & stainless steel appliances opens to dining area & family room, refinished hardwoods t/o. Family rm has gas fireplace w/ceramic insert for additional warmth during cold winter months. Built-in shelves & cabinets add charm to this cozy room. Mudroom off kitchen has over-sized pantry w/pull-out shelves & drawers. Mudroom can be converted to laundry rm, hookups are available. Half bath completes 1st floor. 2nd floor includes spacious master suite w/large walk-in closet & beautifully updated private bath w/decorative tiled shower & built-in cabinets. Two large bedrooms & 2nd full bath. Finished basement w/new carpet & closets for storage, full laundry rm has additional storage. Private yard has screened in porch, large deck & stamped concrete patio, no shortage of entertaining space!
Location
State MI
County Oakland
Area Royal Oak
Direction NORTH OF NORMANDY, WEST OF WOODWARD
Rooms
Other Rooms Bedroom - Mstr
Basement Finished
Kitchen Dishwasher, Disposal, Dryer, Refrigerator, Range/Stove, Washer
Interior
Interior Features Cable Available, Programmable Thermostat
Hot Water Natural Gas
Heating Forced Air
Cooling Ceiling Fan(s), Central Air
Fireplaces Type Gas, Natural
Fireplace yes
Appliance Dishwasher, Disposal, Dryer, Refrigerator, Range/Stove, Washer
Heat Source Natural Gas
Exterior
Exterior Feature Fenced, Outside Lighting
Garage Detached, Door Opener, Electricity
Garage Description 2 Car
Waterfront no
Roof Type Asphalt
Porch Deck, Patio, Porch, Porch - Enclosed
Road Frontage Paved, Pub. Sidewalk
Garage yes
Building
Foundation Basement
Sewer Sewer-Sanitary
Water Municipal Water
Architectural Style Colonial
Warranty No
Level or Stories 2 Story
Structure Type Brick
Schools
School District Royal Oak
Others
Tax ID 2506152019
Ownership Private Owned,Short Sale - No
SqFt Source PRD
Acceptable Financing Cash, Conventional, FHA, VA
Listing Terms Cash, Conventional, FHA, VA
Financing Cash,Conventional,FHA,VA
Read Less

©2024 Realcomp II Ltd. Shareholders
Bought with Conselyea Real Estate
GET MORE INFORMATION


