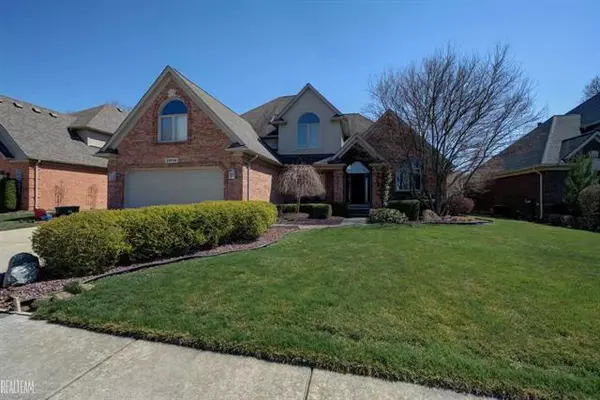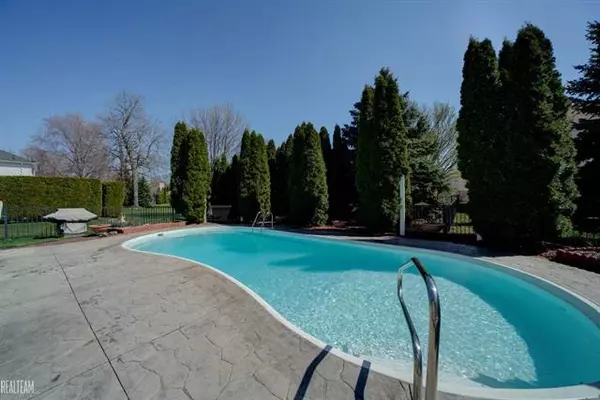For more information regarding the value of a property, please contact us for a free consultation.
20036 Woodbridge Macomb, MI 48044
Want to know what your home might be worth? Contact us for a FREE valuation!

Our team is ready to help you sell your home for the highest possible price ASAP
Key Details
Sold Price $375,000
Property Type Single Family Home
Sub Type Split Level
Listing Status Sold
Purchase Type For Sale
Square Footage 2,950 sqft
Price per Sqft $127
Subdivision Riverwoods Sub #2
MLS Listing ID 58031346229
Sold Date 06/21/18
Style Split Level
Bedrooms 3
Full Baths 2
Half Baths 1
Construction Status Platted Sub.
HOA Y/N no
Originating Board MiRealSource
Year Built 2000
Annual Tax Amount $4,541
Lot Size 8,712 Sqft
Acres 0.2
Lot Dimensions 70x122
Property Description
This stunning 3 bed/2.5 bath split level in Macomb is perfection! Tons of natural light fills the spacious living room that offers tall ceilings, skylights & gas fireplace surrounded by a classic mantel. You'll fall in love with the eat-in kitchen that has been updated with granite counters, tile backsplash, glowing hardwood floors, ample storage, floor to ceiling windows & stainless steel appliances! Off the kitchen, you'll find the half bath, 1st-floor laundry room, and den/formal dining room. Unwind in the master suite that offers tray ceilings, bay window, recessed lighting, large WIC, and private full bath with standup shower, jacuzzi tub & his & hers sink. Upstairs you'll find 2 large bedrooms, loft, full bath and bonus rm that can be used as a 4th bedroom or office! Head down to the partially finished basement complete with drywall, living space, workshop, and sauna! The summers will be one for the books where you can soak up the sun in the gorgeous inground pool!
Location
State MI
County Macomb
Area Macomb Twp
Rooms
Other Rooms Bedroom
Basement Partially Finished
Kitchen Dishwasher, Dryer, Microwave, Oven, Range/Stove, Refrigerator, Washer
Interior
Interior Features Other, Jetted Tub
Heating Forced Air
Cooling Ceiling Fan(s), Central Air
Fireplaces Type Gas
Fireplace yes
Appliance Dishwasher, Dryer, Microwave, Oven, Range/Stove, Refrigerator, Washer
Heat Source Natural Gas
Exterior
Exterior Feature Fenced
Garage Workshop, Attached
Garage Description 2 Car
Porch Patio
Road Frontage Paved
Garage yes
Building
Foundation Basement
Sewer Sewer-Sanitary
Water Municipal Water
Architectural Style Split Level
Level or Stories 1 1/2 Story
Structure Type Brick
Construction Status Platted Sub.
Schools
School District Chippewa Valley
Others
Tax ID 0833206009
Ownership Short Sale - No,Private Owned
SqFt Source Estimated
Acceptable Financing Cash, Conventional
Listing Terms Cash, Conventional
Financing Cash,Conventional
Read Less

©2024 Realcomp II Ltd. Shareholders
Bought with RE/MAX Eclipse
GET MORE INFORMATION




