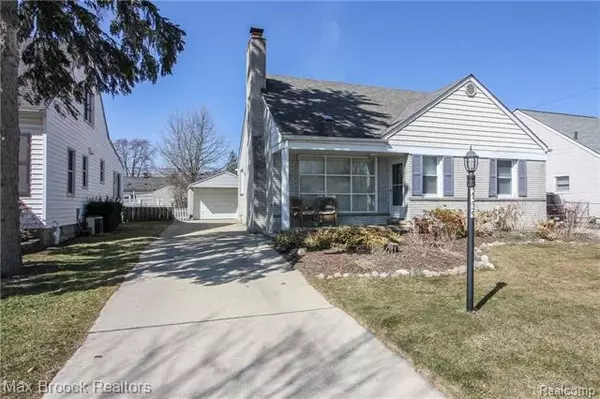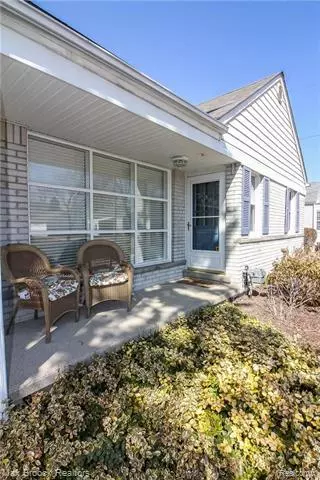For more information regarding the value of a property, please contact us for a free consultation.
2539 OAKSHIRE AVE Berkley, MI 48072
Want to know what your home might be worth? Contact us for a FREE valuation!

Our team is ready to help you sell your home for the highest possible price ASAP
Key Details
Sold Price $292,000
Property Type Single Family Home
Sub Type Bungalow
Listing Status Sold
Purchase Type For Sale
Square Footage 1,672 sqft
Price per Sqft $174
Subdivision Glen Ford Park Sub No 1
MLS Listing ID 219002385
Sold Date 02/15/19
Style Bungalow
Bedrooms 3
Full Baths 2
HOA Y/N no
Originating Board Realcomp II Ltd
Year Built 1957
Annual Tax Amount $3,500
Lot Size 6,534 Sqft
Acres 0.15
Lot Dimensions 50.00X130.00
Property Description
This FABULOUS bungalow has the spacious open floor plan that you have been looking for! Beautiful and bright living room with huge picture window and fieldstone fireplace opens to the dining room and large center-island kitchen with lots of crisp white cabinetry, granite countertops and stainless steel appliances. Large doorwall brings in tons of light and walks out to large deck and yard. Two charming bedrooms with spacious closets, and great updated bath complete the first floor plan. Formal staircase takes you up to the fantastic master suite with two huge closets, full bath and sitting area. Basement is partially finished with big open space for a family room, workout and play areas, and nice storage room. This one is BEAUTIFUL and completely TURN-KEY with an awesome kitchen and floor plan, all in the great neighborhood of Berkley!
Location
State MI
County Oakland
Area Berkley
Direction South of 12 Mile, West of Coolidge
Rooms
Other Rooms Bedroom
Basement Partially Finished
Kitchen Dishwasher, Disposal, Dryer, Microwave, Refrigerator, Range/Stove, Washer
Interior
Interior Features Cable Available, High Spd Internet Avail, Humidifier
Hot Water Natural Gas
Heating Forced Air
Cooling Ceiling Fan(s), Central Air
Fireplaces Type Natural
Fireplace yes
Appliance Dishwasher, Disposal, Dryer, Microwave, Refrigerator, Range/Stove, Washer
Heat Source Natural Gas
Exterior
Exterior Feature Fenced, Outside Lighting
Parking Features Detached, Electricity
Garage Description 1 Car
Roof Type Asphalt
Porch Deck, Porch - Covered
Road Frontage Paved
Garage yes
Building
Foundation Basement
Sewer Sewer-Sanitary
Water Municipal Water
Architectural Style Bungalow
Warranty No
Level or Stories 1 1/2 Story
Structure Type Brick
Schools
School District Berkley
Others
Tax ID 2518327019
Ownership Private Owned,Short Sale - No
SqFt Source Appraisal
Acceptable Financing Cash, Conventional, FHA
Listing Terms Cash, Conventional, FHA
Financing Cash,Conventional,FHA
Read Less

©2024 Realcomp II Ltd. Shareholders
Bought with KW Metro
GET MORE INFORMATION




