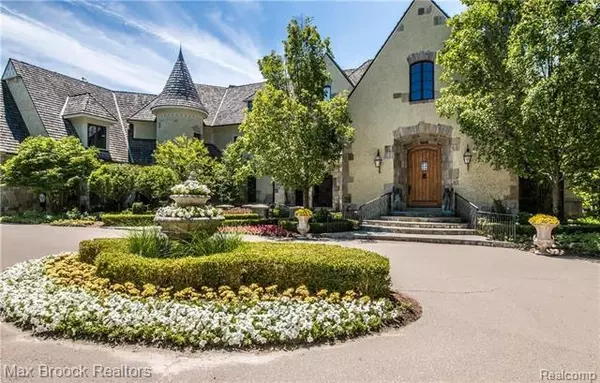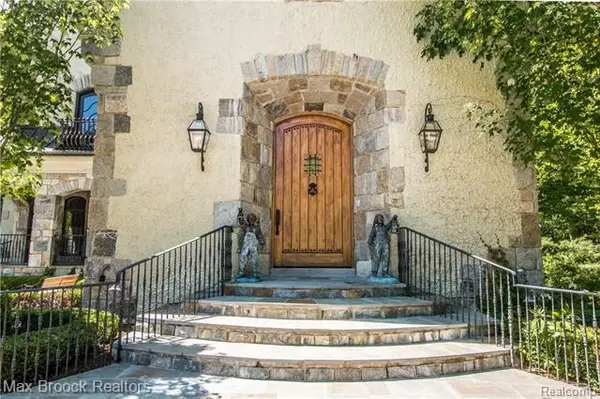For more information regarding the value of a property, please contact us for a free consultation.
6100 BLOOMFIELD GLENS RD West Bloomfield, MI 48322
Want to know what your home might be worth? Contact us for a FREE valuation!

Our team is ready to help you sell your home for the highest possible price ASAP
Key Details
Sold Price $4,000,000
Property Type Single Family Home
Sub Type Other
Listing Status Sold
Purchase Type For Sale
Square Footage 13,287 sqft
Price per Sqft $301
Subdivision Bloomfield Glens
MLS Listing ID 218056755
Sold Date 11/23/18
Style Other
Bedrooms 7
Full Baths 7
Half Baths 5
HOA Y/N no
Originating Board Realcomp II Ltd
Year Built 2004
Annual Tax Amount $72,683
Lot Size 5.030 Acres
Acres 5.03
Lot Dimensions 247x921x222x1028
Property Description
Distinctive design & European grandeur, this private estate boasts unparalleled craftsmanship & a resort style. Grand stone FP graces dynamic foyer w/ antique side lights & full bar. Rich, mahogany library w/FP & Turkish tiles. Exquisite living room w/2 story windows, limestone FP & expansive dining seating 26. French Provincial kitchen, French tiles & custom work station. Hand honed wood floors throughout main living areas. Family room w/stone FP, built ins & wood beams t/o. Master suite w/sitting area, FP, his/hers closets &Fitness center. Radiant heating & detail seamlessly continue t/o 4 additional bedroom suites. Grand walkout LL, great room, FP, full bar, wine cellar, bedroom suite, sport/dining hall, full indoor/outdoor kitchen leading to pool, hot tub & sunroom. Gorgeous grounds w/babbling brook, tennis court. Carriage house w/bedroom suite, full kitchen. The ultimate estate blends functionality w/elegant, effortless, day to day living. Entire feature sheet available.
Location
State MI
County Oakland
Area West Bloomfield Twp
Direction SOUTH OF WALNUT LAKE AND WEST OF INKSTER
Rooms
Basement Finished, Walkout Access
Kitchen Bar Fridge, Dishwasher, Disposal, Dryer, ENERGY STAR® qualified dishwasher, ENERGY STAR® qualified freezer, ENERGY STAR® qualified refrigerator, Freezer, Microwave, Refrigerator, Range/Stove, Washer, Other
Interior
Interior Features Cable Available, Central Vacuum, High Spd Internet Avail, Humidifier, Intercom, Security Alarm (owned), Spa/Hot-tub, Wet Bar
Hot Water Natural Gas
Heating Forced Air, Radiant
Cooling Central Air
Fireplaces Type Gas
Fireplace yes
Appliance Bar Fridge, Dishwasher, Disposal, Dryer, ENERGY STAR® qualified dishwasher, ENERGY STAR® qualified freezer, ENERGY STAR® qualified refrigerator, Freezer, Microwave, Refrigerator, Range/Stove, Washer, Other
Heat Source Natural Gas
Exterior
Exterior Feature BBQ Grill, Outside Lighting, Pool - Inground, Spa/Hot-tub, Tennis Court
Garage Attached, Direct Access, Door Opener, Electricity, Heated
Garage Description 5 Car
Waterfront no
Roof Type Cedar/Wood
Porch Balcony, Deck, Patio, Porch - Covered
Road Frontage Gravel
Garage yes
Private Pool 1
Building
Lot Description Hilly-Ravine, Irregular
Foundation Basement
Sewer Sewer-Sanitary
Water Municipal Water
Architectural Style Other
Warranty No
Level or Stories 3 Story
Structure Type Stone,Stucco/EIFS
Schools
School District Birmingham
Others
Tax ID 1825301016
Ownership Private Owned,Short Sale - No
SqFt Source PRD
Acceptable Financing Cash, Conventional
Listing Terms Cash, Conventional
Financing Cash,Conventional
Read Less

©2024 Realcomp II Ltd. Shareholders
Bought with Berkshire Hathaway HomeServices HWWB
GET MORE INFORMATION




