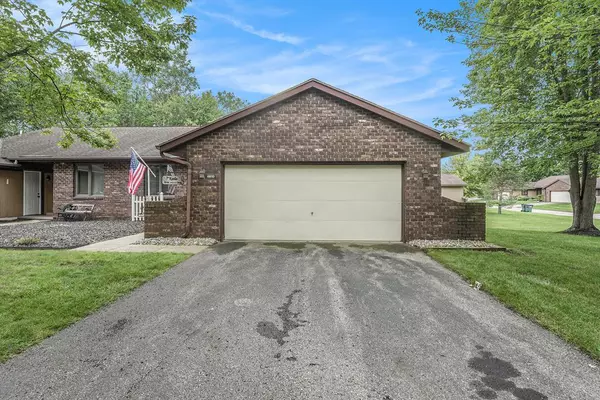For more information regarding the value of a property, please contact us for a free consultation.
4610 Sand Creek Drive Allendale, MI 49401
Want to know what your home might be worth? Contact us for a FREE valuation!

Our team is ready to help you sell your home for the highest possible price ASAP
Key Details
Sold Price $231,000
Property Type Condo
Sub Type Common Entry Building,Ranch
Listing Status Sold
Purchase Type For Sale
Square Footage 1,192 sqft
Price per Sqft $193
MLS Listing ID 65024037172
Sold Date 10/11/24
Style Common Entry Building,Ranch
Bedrooms 2
Full Baths 2
HOA Fees $300/mo
HOA Y/N yes
Originating Board Greater Regional Alliance of REALTORS®
Year Built 1981
Annual Tax Amount $2,380
Property Description
Cute and cozy 2 bd 2 bath condo in the heart of Allendale. Upon entering, you will notice the natural flow of the open floor plan from the kitchen to the dining area and living room. The kitchen has tons of cupboard space providing plenty of room for storage. As you make your way through the rest of the main level you will find a large bedroom with walk in closet, a second good size bedroom, full bath and laundry with newer washer and dryer.Head downstairs to find the second full bath. The lower level is unfinished, but is framed to include a 3rd non-conforming bedroom (no Egress), large Rec. room, a flex room/Office space and storage/utility room.Outside is a 2 stall attached garage for your toys and extra storage and 12 x 12 deck.The location is perfect, offering an easy commute to both downtown Grand Rapids and the Lakeshore. It's less than a mile from GVSU and near dining, shopping, trails and other local amenities.
A few updates include: New laminate flooring in the dining area, New carpet (Carpeting will be laid on the stairs to the basement 7/26), Slider Door (2017), Furnace and AC (2019), main floor bathroom remodel (2017) new toilets and faucets both bathrooms (2021) Deck was painted (7/18/24)
*Listing Agent is related to seller.
Location
State MI
County Ottawa
Area Allendale Twp
Direction West on Lake Michigan Drive to Whispering Creek Drive. North On Whispering Creek Drive East on Sand Creek Drive. Condo is first one on the right.(Whispering Creek Dr is just east of 48th Ave and is located between Speedway and Peppino's Pizza Express)
Rooms
Kitchen Dishwasher, Disposal, Dryer, Microwave, Oven, Range/Stove, Refrigerator, Washer
Interior
Interior Features Laundry Facility, Other
Hot Water Natural Gas
Heating Forced Air
Cooling Central Air
Fireplace no
Heat Source Natural Gas
Laundry 1
Exterior
Garage Door Opener, Other, Attached
Pool No
Waterfront no
Roof Type Shingle
Porch Deck
Road Frontage Paved
Garage yes
Building
Lot Description Sprinkler(s)
Foundation Basement
Sewer Public Sewer (Sewer-Sanitary), Sewer at Street
Water Public (Municipal), Water at Street
Architectural Style Common Entry Building, Ranch
Level or Stories 1 Story
Structure Type Aluminum,Brick
Schools
School District Allendale
Others
Pets Allowed Yes
Tax ID 701019360016
Ownership Private Owned
Acceptable Financing Cash, Conventional, VA
Listing Terms Cash, Conventional, VA
Financing Cash,Conventional,VA
Read Less

©2024 Realcomp II Ltd. Shareholders
Bought with Bellabay Realty (North)
GET MORE INFORMATION


