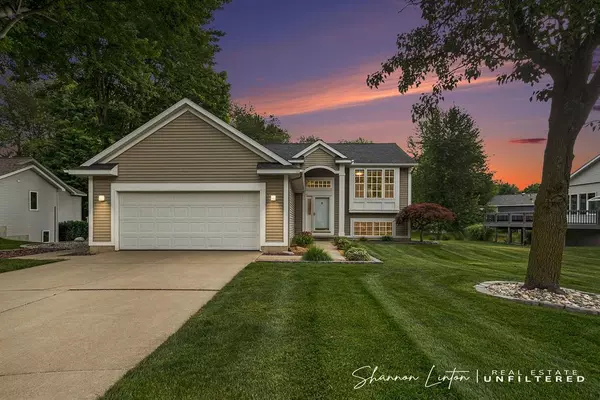For more information regarding the value of a property, please contact us for a free consultation.
10906 Timberline Drive Allendale, MI 49401
Want to know what your home might be worth? Contact us for a FREE valuation!

Our team is ready to help you sell your home for the highest possible price ASAP
Key Details
Sold Price $375,000
Property Type Single Family Home
Listing Status Sold
Purchase Type For Sale
Square Footage 1,007 sqft
Price per Sqft $372
Subdivision Watersedge
MLS Listing ID 71024032933
Sold Date 10/08/24
Bedrooms 3
Full Baths 2
HOA Y/N no
Originating Board West Michigan Lakeshore Association of REALTORS®
Year Built 1997
Annual Tax Amount $2,753
Lot Size 10,454 Sqft
Acres 0.24
Lot Dimensions 84x124x84x125
Property Description
Don't miss this opportunity to tour this One owner - Move in Ready Home in Allendale, close to schools, parks, shopping, Grand Rapids and so much more. The updated 3 bed 2 bath home blends modern living with timeless charm. Roof is only a year old! Kitchen has stainless steel appliances and a perfect flow for making the best meals. The Trex deck off the dining area allows you to sit and take in the views of the private back yard. This generous Primary Bedroom with a Large walk in closet is a great escape. The second bedroom is on the same floor as the Primary. The 3rd bedroom is in the lower level. The lower level has tons of space to relax and spread out along with an additional full bath. Make your private showing tour today.
Location
State MI
County Ottawa
Area Allendale Twp
Direction M45 east to right on 68th street right on sunset right on timberline house is on right
Rooms
Kitchen Dishwasher, Dryer, Microwave, Range/Stove, Refrigerator, Washer
Interior
Interior Features Laundry Facility, Other
Hot Water Natural Gas
Heating Forced Air
Cooling Central Air
Fireplace no
Appliance Dishwasher, Dryer, Microwave, Range/Stove, Refrigerator, Washer
Heat Source Natural Gas
Laundry 1
Exterior
Garage Door Opener, Attached
Waterfront no
Roof Type Composition
Porch Deck, Porch
Road Frontage Paved, Pub. Sidewalk
Garage yes
Building
Lot Description Hilly-Ravine, Sprinkler(s)
Foundation Basement
Sewer Public Sewer (Sewer-Sanitary)
Water Public (Municipal)
Level or Stories Bi-Level
Structure Type Vinyl
Schools
School District Allendale
Others
Tax ID 700927156007
Ownership Private Owned
Acceptable Financing Cash, Conventional, FHA, VA
Listing Terms Cash, Conventional, FHA, VA
Financing Cash,Conventional,FHA,VA
Read Less

©2024 Realcomp II Ltd. Shareholders
Bought with Five Star Real Estate Lakeshore LLC
GET MORE INFORMATION


