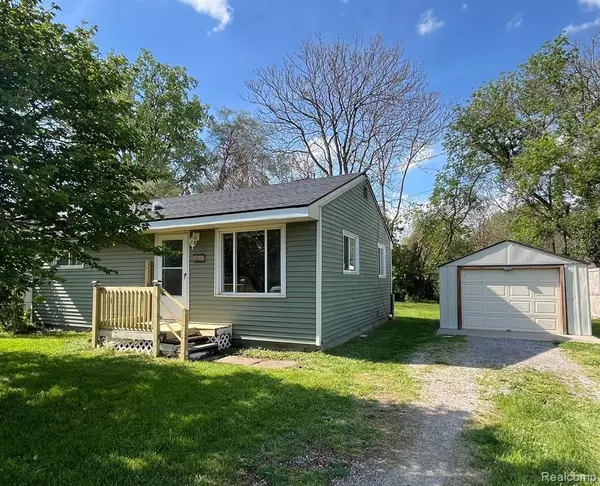For more information regarding the value of a property, please contact us for a free consultation.
3259 BERENT Street Burton, MI 48529
Want to know what your home might be worth? Contact us for a FREE valuation!

Our team is ready to help you sell your home for the highest possible price ASAP
Key Details
Sold Price $98,000
Property Type Single Family Home
Sub Type Ranch
Listing Status Sold
Purchase Type For Sale
Square Footage 720 sqft
Price per Sqft $136
Subdivision Holland Heights
MLS Listing ID 20240033153
Sold Date 08/22/24
Style Ranch
Bedrooms 2
Full Baths 1
HOA Y/N no
Originating Board Realcomp II Ltd
Year Built 1959
Annual Tax Amount $697
Lot Size 0.330 Acres
Acres 0.33
Lot Dimensions 45.00 x 110.00
Property Description
BACK ON THE MARKET! Welcome to this charming and fully updated ranch home in a serene setting in Burton! This home features a new roof, central AC, updated electrical system, a new hot water heater, and a well pump, ensuring modern comfort and efficiency. Situated on a triple lot on a peaceful and quiet street, this property offers ample space and privacy. The interior is bathed in natural light, creating a warm and inviting atmosphere throughout. The open layout provides plenty of space for living and entertaining, making it perfect for gatherings with family and friends. With its recent updates and thoughtful design, this home is a wonderful blend of modern convenience and cozy charm. Don't miss out on the opportunity to make this lovely ranch your own oasis! Schedule a showing today and experience the comfort and tranquility it has to offer.
Location
State MI
County Genesee
Area Burton
Direction From Atherton and Dort Hwy, head south on Dort Hwy, East on Hemphill, South on Kleinpell, East on Berent, House is on the north side of the street
Rooms
Kitchen Dishwasher
Interior
Interior Features Furnished - No
Heating Forced Air
Cooling Ceiling Fan(s), Central Air
Fireplace no
Appliance Dishwasher
Heat Source Natural Gas
Exterior
Exterior Feature Fenced
Garage Detached
Garage Description 1 Car
Fence Fenced
Porch Porch
Road Frontage Dirt
Garage yes
Building
Foundation Crawl
Sewer Public Sewer (Sewer-Sanitary)
Water Well (Existing)
Architectural Style Ranch
Warranty No
Level or Stories 1 Story
Structure Type Vinyl
Schools
School District Atherton
Others
Tax ID 5928554071
Ownership Short Sale - No,Private Owned
Assessment Amount $166
Acceptable Financing Cash, Conventional
Listing Terms Cash, Conventional
Financing Cash,Conventional
Read Less

©2024 Realcomp II Ltd. Shareholders
Bought with Vision Realty Centers
GET MORE INFORMATION


