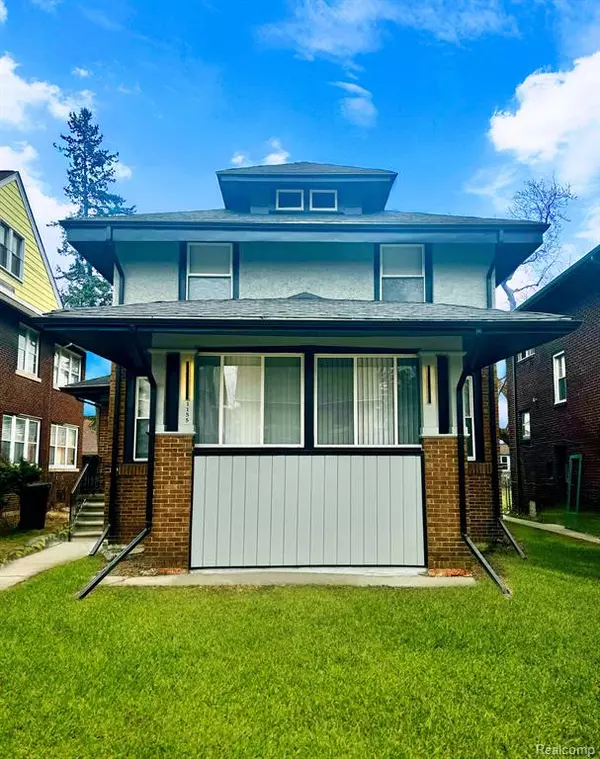For more information regarding the value of a property, please contact us for a free consultation.
1155 ATKINSON Street Detroit, MI 48202
Want to know what your home might be worth? Contact us for a FREE valuation!

Our team is ready to help you sell your home for the highest possible price ASAP
Key Details
Sold Price $385,000
Property Type Single Family Home
Sub Type Colonial
Listing Status Sold
Purchase Type For Sale
Square Footage 2,090 sqft
Price per Sqft $184
Subdivision Boston Blvd (Plats)
MLS Listing ID 20240013117
Sold Date 08/13/24
Style Colonial
Bedrooms 4
Full Baths 2
HOA Y/N no
Originating Board Realcomp II Ltd
Year Built 1914
Annual Tax Amount $2,069
Lot Size 5,227 Sqft
Acres 0.12
Lot Dimensions 40.00 x 135.00
Property Description
Step into Modern Charm at 1155 Atkinson St.
This captivating 2,090 sq ft. home in Detroit's Boston Edison Historic District neighborhood has undergone a complete top-to-bottom renovation, blending modern elegance with classic charm. Prepare to be impressed from the moment you step inside.
Highlights:
New roof, new energy-star rated windows, and a Brand new kitchen: Featuring sleek quartz countertops, a beautiful island, stainless steel appliances, and ample cabinet space, this kitchen is a chef's dream. There's an additional pantry and a first-floor laundry room off to the side. A tree-lined street with beautiful historic homes and massive windows allowing for a sunray of natural light to flow in.
Sparkling bathrooms: Unwind in style with two fully updated bathrooms boasting modern fixtures and smart mirrors.
Open floor plan: Perfect for entertaining or creating a cohesive living environment, the open floor plan allows for seamless flow throughout the main living areas.
Original character preserved: While enjoying modern updates, the home retains its original charm with its restored hardwood floors and tiled fire place. There's bonus space throughout the house including the walk-in attic with plush carpet perfect for a playroom, or extra storage. There's an outdoor porch on the second floor. The fenced-in backyard provides many options.
The owner is open to building a garage, driveway, or further beautifying the backyard. The taxes DO NOT reflect the Homestead Property tax credit. All measurements and information need to be verified independently.
Location
State MI
County Wayne
Area Det: Livernois-I75 6-Gd River
Direction Make a right off of John R Service Drive
Rooms
Basement Unfinished
Kitchen Dryer, Microwave, Washer
Interior
Interior Features Smoke Alarm, 100 Amp Service, ENERGY STAR® Qualified Window(s), Furnished - No
Hot Water Natural Gas
Heating Hot Water, Radiant
Cooling Central Air
Fireplace yes
Appliance Dryer, Microwave, Washer
Heat Source Natural Gas
Laundry 1
Exterior
Exterior Feature Fenced
Parking Features Detached
Garage Description 1 Car
Fence Fenced
Roof Type Asphalt
Porch Balcony, Porch
Road Frontage Paved
Garage yes
Building
Foundation Basement
Sewer Public Sewer (Sewer-Sanitary)
Water Public (Municipal)
Architectural Style Colonial
Warranty No
Level or Stories 2 Story
Structure Type Brick
Schools
School District Detroit
Others
Tax ID W06I002311S
Ownership Short Sale - No,Private Owned
Assessment Amount $240
Acceptable Financing Cash, Conventional, FHA, Trade/Exchange, VA
Rebuilt Year 2024
Listing Terms Cash, Conventional, FHA, Trade/Exchange, VA
Financing Cash,Conventional,FHA,Trade/Exchange,VA
Read Less

©2025 Realcomp II Ltd. Shareholders
Bought with Luxury Living Real Estate

