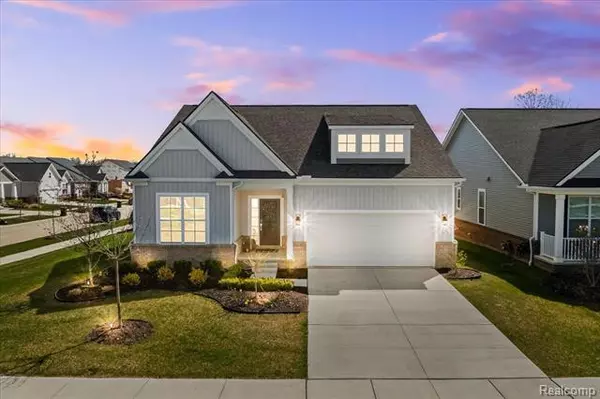For more information regarding the value of a property, please contact us for a free consultation.
3676 PARK CREEK Lane Canton, MI 48188
Want to know what your home might be worth? Contact us for a FREE valuation!

Our team is ready to help you sell your home for the highest possible price ASAP
Key Details
Sold Price $459,000
Property Type Single Family Home
Sub Type Ranch
Listing Status Sold
Purchase Type For Sale
Square Footage 1,533 sqft
Price per Sqft $299
Subdivision Wayne County Condo Sub Plan No 1138 Aka Reserves At Park Creek
MLS Listing ID 20240024220
Sold Date 06/21/24
Style Ranch
Bedrooms 3
Full Baths 2
HOA Fees $284/mo
HOA Y/N yes
Originating Board Realcomp II Ltd
Year Built 2022
Annual Tax Amount $4,560
Lot Size 6,098 Sqft
Acres 0.14
Lot Dimensions 55x103
Property Description
Interested in new construction without the wait of being built or need to upgrade yourself? Welcome to 3676 Park Creek Ln. Step into this gorgeous 3-bedroom, 2-bathroom home boasting over 1500 square feet of meticulously crafted living space. Built in 2022 by M/I Homes, this property offers modern elegance and thoughtful design throughout. Notably, the sellers have invested well over $20,000 total in landscaping upgrades, installation of the lower brick patio, updated electrical features throughout including ceiling fans in every bedroom, and custom window treatments enhancing both the aesthetics and functionality of the property.
Upon entering, you're greeted by a charming covered porch leading into the inviting interior. The layout begins with two secondary bedrooms and a full bathroom, providing a sense of privacy and convenience. Moving through the hallway, you'll discover the heart of the home—an expansive open-concept space comprising the family room, nook, and kitchen. This area is perfect for both everyday living and entertaining, with its seamless flow and ample natural light.
The kitchen is a chef's delight, featuring an oversized island with additional seating and high-end GE® appliances. Meanwhile, the family room boasts a stepped ceiling, adding a touch of sophistication to the space.
Toward the rear of the home lies the secluded owner's suite, offering a peaceful retreat from the hustle and bustle of daily life. The attached bath features dual sinks and a linen closet, providing both style and functionality.
Convenience is key with the laundry room located directly across from the owner's suite, offering easy access when needed. Outside, a stunning patio deck and paver patio await, providing the perfect setting for outdoor gatherings during the warmer months.
And with HOA services including landscaping, irrigation, and sod maintenance at Park Creek, you can enjoy a beautifully manicured yard without the hassle of upkeep. Don't miss your chance—schedule a showing today!
Location
State MI
County Wayne
Area Canton Twp
Direction Driving south on Beck, before reaching Geddes turn right onto Park Creek Ln. Property will be at the end of the street.
Rooms
Basement Unfinished
Interior
Hot Water ENERGY STAR® Qualified Water Heater
Heating ENERGY STAR® Qualified Furnace Equipment
Cooling Ceiling Fan(s), ENERGY STAR® Qualified A/C Equipment
Fireplaces Type Gas
Fireplace yes
Heat Source Natural Gas
Laundry 1
Exterior
Exterior Feature Grounds Maintenance
Garage Attached
Garage Description 2 Car
Waterfront no
Porch Deck
Road Frontage Paved
Garage yes
Building
Foundation Basement
Sewer Public Sewer (Sewer-Sanitary)
Water Public (Municipal)
Architectural Style Ranch
Warranty No
Level or Stories 1 Story
Structure Type Brick,Vinyl
Schools
School District Van Buren
Others
Tax ID 71116040017000
Ownership Short Sale - No,Private Owned
Assessment Amount $165
Acceptable Financing Cash, Conventional, FHA, VA
Listing Terms Cash, Conventional, FHA, VA
Financing Cash,Conventional,FHA,VA
Read Less

©2024 Realcomp II Ltd. Shareholders
Bought with The RichRealty Group
GET MORE INFORMATION


