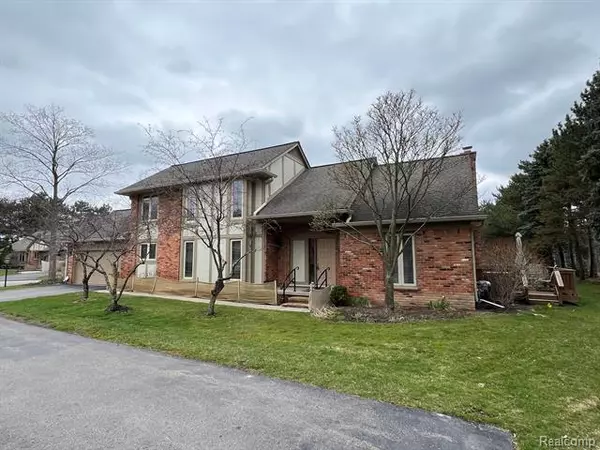For more information regarding the value of a property, please contact us for a free consultation.
4085 WILLOWAY PLACE Drive Bloomfield Hills, MI 48302
Want to know what your home might be worth? Contact us for a FREE valuation!

Our team is ready to help you sell your home for the highest possible price ASAP
Key Details
Sold Price $487,500
Property Type Condo
Sub Type End Unit
Listing Status Sold
Purchase Type For Sale
Square Footage 2,434 sqft
Price per Sqft $200
Subdivision Willoway Place Occpn 418
MLS Listing ID 20240019112
Sold Date 04/30/24
Style End Unit
Bedrooms 3
Full Baths 3
Half Baths 1
HOA Fees $525/mo
HOA Y/N yes
Originating Board Realcomp II Ltd
Year Built 1987
Annual Tax Amount $8,018
Property Description
Remarkable end-unit condo with 1st floor primary suite in great Bloomfield Hills location! Wonderful floor plan features unique soaring ceilings throughout main floor foyer, great room, library, and kitchen/dining areas. Designer kitchen with white cabinetry includes beautiful glass upper cabinets, subway tile backsplash, and gourmet appliance package (Jenn-Air range & refrigerator, built-in warming drawer & trash compactor). 1st floor laundry room/mud entry with utility sink and built-in bench with bead board trim & coat hooks. Primary suite with dual walk-in-closets, double sinks, large shower, and additional storage cabinetry. Upstairs, secondary bedrooms share a jack-and-jill bath with neutral decor. Basement is finished with new vinyl flooring and includes two oversized flex rooms for entertaining/relaxing, an additional private room, full bath, cedar closet, and storage. Windows, AC, sump pump (with back-up) all updated in recent years. Private deck & 2-car garage complete this unit. Immediate occupancy.
Location
State MI
County Oakland
Area Bloomfield Twp
Direction Take Willoway Place Drive south off Long Lake Road, condo is on east side of street near sharp right turn.
Rooms
Basement Finished
Kitchen Dishwasher, Dryer, Free-Standing Gas Range, Free-Standing Refrigerator, Microwave, Stainless Steel Appliance(s), Trash Compactor, Warming Drawer, Washer
Interior
Interior Features Cable Available, Circuit Breakers, Other, Furnished - Negotiable, Security Alarm (owned)
Hot Water Natural Gas
Heating Forced Air
Cooling Central Air
Fireplaces Type Gas
Fireplace yes
Appliance Dishwasher, Dryer, Free-Standing Gas Range, Free-Standing Refrigerator, Microwave, Stainless Steel Appliance(s), Trash Compactor, Warming Drawer, Washer
Heat Source Natural Gas
Laundry 1
Exterior
Exterior Feature Grounds Maintenance
Garage Electricity, Door Opener, Attached
Garage Description 2 Car
Waterfront no
Roof Type Asphalt
Accessibility Accessible Bedroom, Accessible Central Living Area
Porch Deck, Porch
Road Frontage Paved, Private
Garage yes
Building
Foundation Basement
Sewer Public Sewer (Sewer-Sanitary)
Water Public (Municipal)
Architectural Style End Unit
Warranty No
Level or Stories 1 1/2 Story
Structure Type Brick,Other
Schools
School District Bloomfield Hills
Others
Pets Allowed Yes
Tax ID 1916327009
Ownership Short Sale - No,Private Owned
Acceptable Financing Cash, Conventional
Listing Terms Cash, Conventional
Financing Cash,Conventional
Read Less

©2024 Realcomp II Ltd. Shareholders
Bought with KW Domain
GET MORE INFORMATION


