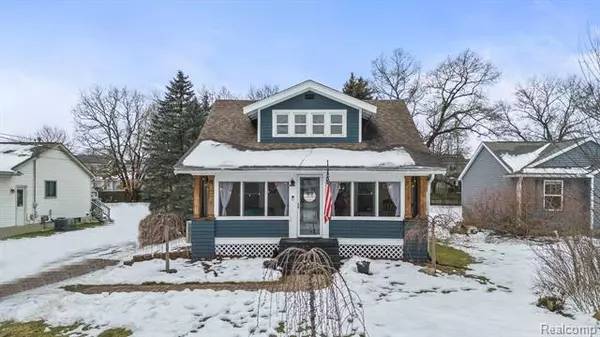For more information regarding the value of a property, please contact us for a free consultation.
826 OLIVE Street Oxford, MI 48371
Want to know what your home might be worth? Contact us for a FREE valuation!

Our team is ready to help you sell your home for the highest possible price ASAP
Key Details
Sold Price $254,500
Property Type Single Family Home
Sub Type Colonial
Listing Status Sold
Purchase Type For Sale
Square Footage 1,250 sqft
Price per Sqft $203
Subdivision Berns & Olive'S Oxford Acres - Oxford Twp
MLS Listing ID 20240002618
Sold Date 04/15/24
Style Colonial
Bedrooms 4
Full Baths 1
HOA Y/N no
Originating Board Realcomp II Ltd
Year Built 1940
Annual Tax Amount $3,183
Lot Size 0.270 Acres
Acres 0.27
Lot Dimensions 60 X 197
Property Description
Nestled in the heart of Oxford, this charming home effortlessly combines classic elegance with modern updates. Stepping through the front door, you'll be greeted by the timeless character of this partially updated residence. The interiors seamlessly blend vintage details with contemporary finishes, creating a warm and inviting atmosphere. The home features four bedrooms, den, partially finished basement and front porch sunroom. The exterior was recently painted in 2021. Enjoy the serene surroundings of Oxford while appreciating the unique charm of this gem. Don't miss the opportunity to make this delightful property your new home.
Location
State MI
County Oakland
Area Oxford Twp
Direction Heading North on M-24, Turn West on Drahner, North on Olive Rd., House is on the West (left) side of the street.
Rooms
Basement Partially Finished
Kitchen Dishwasher, Dryer, Free-Standing Electric Oven, Free-Standing Refrigerator, Microwave, Bar Fridge
Interior
Heating Forced Air
Cooling Ceiling Fan(s), Central Air
Fireplace no
Appliance Dishwasher, Dryer, Free-Standing Electric Oven, Free-Standing Refrigerator, Microwave, Bar Fridge
Heat Source Natural Gas
Laundry 1
Exterior
Exterior Feature Pool - Above Ground
Garage Detached
Garage Description 2 Car
Porch Porch - Enclosed, Porch
Road Frontage Paved
Garage yes
Private Pool 1
Building
Foundation Basement
Sewer Public Sewer (Sewer-Sanitary)
Water Public (Municipal)
Architectural Style Colonial
Warranty No
Level or Stories 2 Story
Structure Type Wood
Schools
School District Oxford
Others
Tax ID 0426351023
Ownership Short Sale - No,Private Owned
Assessment Amount $475
Acceptable Financing Cash, Conventional, FHA, VA
Rebuilt Year 2009
Listing Terms Cash, Conventional, FHA, VA
Financing Cash,Conventional,FHA,VA
Read Less

©2024 Realcomp II Ltd. Shareholders
Bought with @propertiesChristie's Int'l RE
GET MORE INFORMATION


