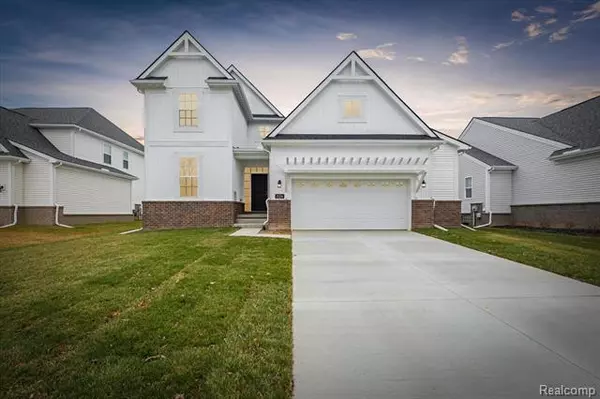For more information regarding the value of a property, please contact us for a free consultation.
2126 Emerald Lane Wixom, MI 48393
Want to know what your home might be worth? Contact us for a FREE valuation!

Our team is ready to help you sell your home for the highest possible price ASAP
Key Details
Sold Price $555,982
Property Type Single Family Home
Sub Type Traditional
Listing Status Sold
Purchase Type For Sale
Square Footage 2,599 sqft
Price per Sqft $213
Subdivision Oakland County Condo Plan No 2297 Stonegate Village
MLS Listing ID 20230014979
Sold Date 03/28/24
Style Traditional
Bedrooms 4
Full Baths 2
Half Baths 1
Construction Status New Construction,Platted Sub.,Site Condo
HOA Fees $66/ann
HOA Y/N yes
Originating Board Realcomp II Ltd
Year Built 2023
Annual Tax Amount $163
Lot Size 6,969 Sqft
Acres 0.16
Lot Dimensions 65 X 115 X 60 X 125
Property Description
Beautiful & desirable farmhouse-style plan with first floor owner's suite available for immediate occupancy at Stonegate Village in Wixom. The Langley features 4 bedrooms and 2 1/2 baths. Living room w/ fireplace, study, large dining nook, & kitchen with granite countertop. Electric range, dishwasher, disposal and microwave. Granite in both baths and powder room. The owner's suite features a walk-in closet & owner's bath. There are three additional bedrooms on the second floor. Upgraded carpeting. Weathered oak hardwood in living room, foyer and hall to owner's bedroom. Recessed lighting package and HDMI prep. Five ceiling fan preps. Three-piece rough plumbing at full waterproofed basement, humidifier, central air and 2 1/2-car attached garage.
Location
State MI
County Oakland
Area Wixom
Direction Charms Rd & N Wixom Rd
Rooms
Basement Unfinished
Interior
Hot Water Natural Gas
Heating Forced Air
Cooling Central Air
Fireplace yes
Heat Source Natural Gas
Exterior
Parking Features Direct Access, Electricity, Attached
Garage Description 2.5 Car
Porch Porch
Road Frontage Paved
Garage yes
Building
Foundation Basement
Sewer Public Sewer (Sewer-Sanitary)
Water Public (Municipal)
Architectural Style Traditional
Warranty Yes
Level or Stories 1 1/2 Story
Structure Type Brick,Vinyl
Construction Status New Construction,Platted Sub.,Site Condo
Schools
School District Walled Lake
Others
Tax ID 1730204030
Ownership Short Sale - No,Private Owned
Acceptable Financing Cash, Conventional, VA
Listing Terms Cash, Conventional, VA
Financing Cash,Conventional,VA
Read Less

©2025 Realcomp II Ltd. Shareholders
Bought with Fontaine Real Estate Group

