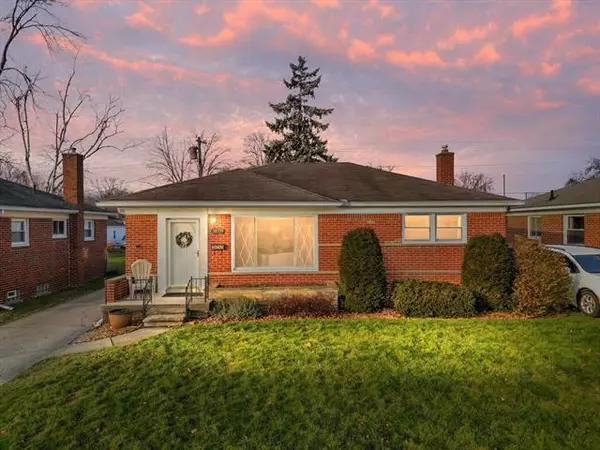For more information regarding the value of a property, please contact us for a free consultation.
28335 Palmer Boulevard Madison Heights, MI 48071
Want to know what your home might be worth? Contact us for a FREE valuation!

Our team is ready to help you sell your home for the highest possible price ASAP
Key Details
Sold Price $255,000
Property Type Single Family Home
Sub Type Ranch
Listing Status Sold
Purchase Type For Sale
Square Footage 1,009 sqft
Price per Sqft $252
Subdivision George A Karam Sub
MLS Listing ID 81024000055
Sold Date 02/16/24
Style Ranch
Bedrooms 3
Full Baths 1
Half Baths 3
HOA Y/N no
Originating Board Greater Metropolitan Association of REALTORS®
Year Built 1954
Annual Tax Amount $3,822
Lot Size 5,227 Sqft
Acres 0.12
Lot Dimensions 50X150
Property Description
This home has got it all! Not only does it boast great curb appeal, but it also features a new professionally finished basement with new half bath. Hardwood floors throughout the house give it a classic, timeless feel. The completely renovated bathroom is a true masterpiece with its stunning tub surround and furniture-style vanity. The updated kitchen is light and bright with a retro flair, providing ample space for a kitchen nook or mud room. The large living room boasts a picture window and a cozy dining cove or reading corner. The full finished basement has glass block windows and a large, bright laundry area, along with plenty of storage space. **Buyer Bonus - Know everything about the home before you buy. Seller's Pre-Listing Inspection Report (12/13/2023) available to review.
Location
State MI
County Oakland
Area Madison Heights
Direction N on John Rd, W on Parker, N on Palmer, House on the left side of street
Rooms
Kitchen Dishwasher, Dryer, Range/Stove, Refrigerator, Washer
Interior
Interior Features Cable Available, Laundry Facility, Other
Hot Water Natural Gas
Heating Forced Air
Cooling Central Air
Fireplace no
Appliance Dishwasher, Dryer, Range/Stove, Refrigerator, Washer
Heat Source Natural Gas
Laundry 1
Exterior
Parking Features Detached
Garage Description 1 Car
Roof Type Asphalt
Porch Porch
Road Frontage Paved, Pub. Sidewalk
Garage yes
Building
Foundation Basement
Sewer Public Sewer (Sewer-Sanitary)
Water Public (Municipal)
Architectural Style Ranch
Level or Stories 1 Story
Structure Type Brick,Vinyl
Schools
School District Lamphere
Others
Tax ID 2514227038
Ownership Private Owned
Acceptable Financing Cash, Conventional, FHA, VA
Listing Terms Cash, Conventional, FHA, VA
Financing Cash,Conventional,FHA,VA
Read Less

©2025 Realcomp II Ltd. Shareholders
Bought with Showcase One R E Group Inc

