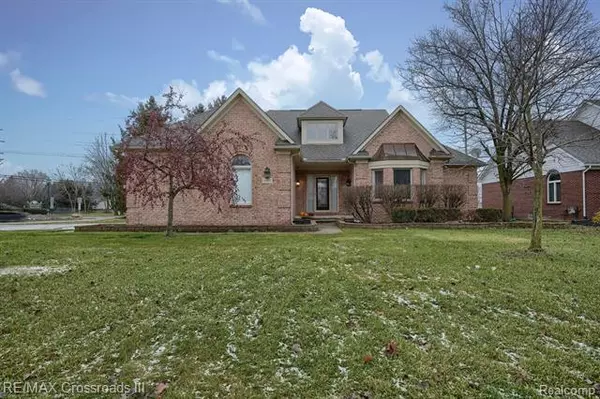For more information regarding the value of a property, please contact us for a free consultation.
26562 SILVER CREEK Drive Flat Rock, MI 48134
Want to know what your home might be worth? Contact us for a FREE valuation!

Our team is ready to help you sell your home for the highest possible price ASAP
Key Details
Sold Price $602,500
Property Type Single Family Home
Sub Type Contemporary
Listing Status Sold
Purchase Type For Sale
Square Footage 2,779 sqft
Price per Sqft $216
Subdivision Woodcreek Meadows Sub
MLS Listing ID 20240001854
Sold Date 02/13/24
Style Contemporary
Bedrooms 3
Full Baths 3
Half Baths 1
HOA Fees $37/ann
HOA Y/N yes
Originating Board Realcomp II Ltd
Year Built 2001
Annual Tax Amount $9,175
Lot Size 0.320 Acres
Acres 0.32
Lot Dimensions 105.00 x 134.00
Property Description
**THIS IS THE ONE*** One of Brownstown's most exquisite residences is on the market. Landscape and copper roof accents. As you enter you will notice the attention to detail and craftmanship. The open concept is something your family is sure to enjoy with natural light free-flowing throughout the home showcasing the beauty of this home, the flooring, the tile details and the high end paint and and finishes of this home are sure to please. Kitchen features soft-close cabinets,42'wall cabinets with crown. Stunning EXOTIC granite countertops and stainless steel appliances, stainless steel European hood range with a stone back splash, ceiling stone . you will enjoy the large primary bedroom with a full walk in closet and a stunning primary bathroom. finished basement ,Wider driveway. done in 2020. Boasts a Beautiful huge deck with a screened in gazebo with a built in Pizza Oven for you and your family to enjoy for many years!!
Location
State MI
County Wayne
Area Brownstown (Nw)
Direction SOUTH ON VANHORM AD WEST ONTO ARSENAL.
Rooms
Basement Partially Finished
Interior
Heating Forced Air
Cooling Central Air
Fireplace yes
Heat Source Natural Gas
Exterior
Parking Features Side Entrance, Door Opener, Attached
Garage Description 3 Car
Porch Deck
Road Frontage Paved
Garage yes
Building
Foundation Basement
Sewer Public Sewer (Sewer-Sanitary)
Water Public (Municipal)
Architectural Style Contemporary
Warranty No
Level or Stories 3 Story
Structure Type Brick
Schools
School District Woodhaven
Others
Tax ID 70087020001000
Ownership Short Sale - No,Private Owned
Assessment Amount $273
Acceptable Financing Cash, Conv. Blend Rt, FHA, VA
Listing Terms Cash, Conv. Blend Rt, FHA, VA
Financing Cash,Conv. Blend Rt,FHA,VA
Read Less

©2024 Realcomp II Ltd. Shareholders
Bought with EXP Realty LLC
GET MORE INFORMATION


