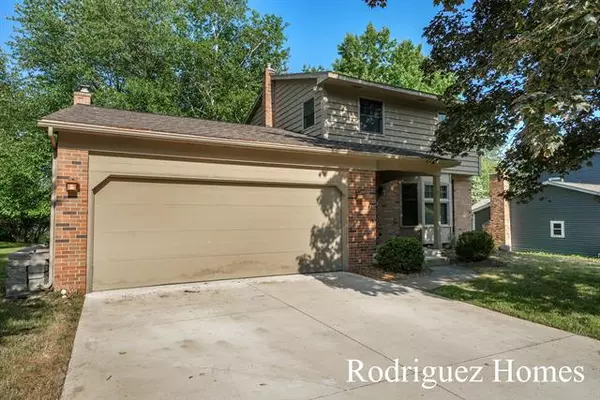For more information regarding the value of a property, please contact us for a free consultation.
644 Duxbury Court SE Ada, MI 49301
Want to know what your home might be worth? Contact us for a FREE valuation!

Our team is ready to help you sell your home for the highest possible price ASAP
Key Details
Sold Price $345,000
Property Type Single Family Home
Sub Type Traditional
Listing Status Sold
Purchase Type For Sale
Square Footage 1,480 sqft
Price per Sqft $233
Subdivision Adacroft Commons
MLS Listing ID 65023020292
Sold Date 07/17/23
Style Traditional
Bedrooms 3
Full Baths 1
Half Baths 1
HOA Fees $8/ann
HOA Y/N yes
Originating Board Greater Regional Alliance of REALTORS®
Year Built 1970
Annual Tax Amount $2,575
Lot Size 0.260 Acres
Acres 0.26
Lot Dimensions 85.00 x 135.00 x 85.00 x 135.0
Property Description
Nestled in a quiet cul-de-sac in Adacroft Commons, this spacious 2 story home has 3 bedrooms, 2 baths and is move in ready! Updated kitchen with newer stainless steel appliances, option for main floor laundry, living room, and a large family room with gas fireplace that walks out to a cement patio. Overlook the private back yard while enjoying the 3 season, screened in sunroom off the dining room. 3 spacious bedrooms upstairs with plenty of closet space. Walkout lower level currently has a finished rec room but there is plenty of space to add a future 4th bedroom and future 3rd bath. Other notable features include Anderson vinyl replacement windows, natural gas line on patio, spacious 2 car attached garage with extra room on all sides, and new hot water heater (3/2023).Convenient Location-within walking distance to Downtown Ada, Ada Christian School, Forest Hills Central Middle and High Schools.
Location
State MI
County Kent
Area Ada Twp
Direction Ada Dr West of Downtown Ada. North on Adacroft Dr, Right on Dunbarton St, Left on Marbury Dr, Right on Duxbury St, Left on Duxbury Ct
Rooms
Basement Walkout Access
Kitchen Dishwasher, Dryer, Microwave, Range/Stove, Refrigerator, Washer
Interior
Hot Water Natural Gas
Heating Forced Air
Cooling Ceiling Fan(s)
Fireplace yes
Appliance Dishwasher, Dryer, Microwave, Range/Stove, Refrigerator, Washer
Heat Source Natural Gas
Exterior
Garage Door Opener, Attached
Garage Description 2 Car
Waterfront no
Roof Type Composition
Porch Patio, Porch
Road Frontage Paved
Garage yes
Building
Sewer Public Sewer (Sewer-Sanitary)
Water Public (Municipal)
Architectural Style Traditional
Level or Stories 2 Story
Structure Type Brick,Wood
Schools
School District Forest Hills
Others
Tax ID 411532280028
Acceptable Financing Cash, Conventional, FHA, VA
Listing Terms Cash, Conventional, FHA, VA
Financing Cash,Conventional,FHA,VA
Read Less

©2024 Realcomp II Ltd. Shareholders
Bought with 616 Realty LLC
GET MORE INFORMATION


