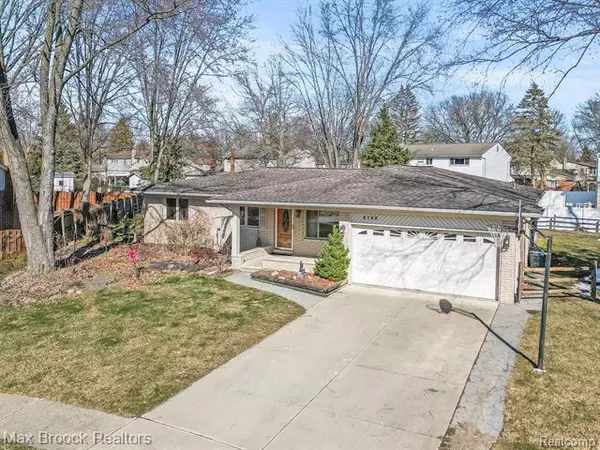For more information regarding the value of a property, please contact us for a free consultation.
2735 CORAL Drive Troy, MI 48085
Want to know what your home might be worth? Contact us for a FREE valuation!

Our team is ready to help you sell your home for the highest possible price ASAP
Key Details
Sold Price $440,000
Property Type Single Family Home
Sub Type Ranch
Listing Status Sold
Purchase Type For Sale
Square Footage 1,934 sqft
Price per Sqft $227
Subdivision Stoneridge Sub
MLS Listing ID 20230026173
Sold Date 05/31/23
Style Ranch
Bedrooms 4
Full Baths 2
Half Baths 1
HOA Fees $6/ann
HOA Y/N yes
Originating Board Realcomp II Ltd
Year Built 1973
Annual Tax Amount $5,573
Lot Size 8,712 Sqft
Acres 0.2
Lot Dimensions 70.00 x 123.00
Property Description
All brick ranch in highly sought after Stoneridge neighborhood with award winning Troy Schools! Wass Elementary, Larson Middle & Troy Athens High. Wass Elementary is located within Stoneridge neighborhood and walking distance, Larson & Athens bus pick-up around the corner and both are a very short drive. Wonderful neighborhood with two neighborhood parks and sidewalks throughout! Situated on a quiet cul-de-sac. Great floor plan for entertaining with a flowing living room, dining room and family room adjacent the kitchen. Wide plank hardwood floors and LED recessed lights. Living room large picture window. French doors between the dining & family room. Kitchen features maple cabinets, granite counters (2019), island with countertop seating (installed 2021), stainless steel appliances (2019 & 2021), range hood, lots of cabinet space and a garden window. Family room gas fireplace flanked by floor to ceiling windows. Spacious bedrooms and closets. Bedrooms were just painted (March 2023). Granite full bath features dual sinks and jetted tub. Finished lower level with brand new carpet (March 2023), full bath, wet bar, large rec room, workshop & storage. Pella windows with built-in blinds & Pella doorwall to patio. Washer & dryer 2021. New attic insulation. Smart home features: Rachio sprinkler system, Nest doorbell, fire alarm & security cameras, Lutron Caseta light switches. Fenced in backyard, play structure (two years old) and garden shed. Concrete patio. Great landscaping come spring & summer with Perennials, Peonies, protected garden beds & an Apple Tree. Close proximity to schools, places of worship, dining & shopping and access to major expressways! A wonderful ranch home!
Location
State MI
County Oakland
Area Troy
Direction South off Square Lake Rd onto Marble Drive, East on Coral Drive
Rooms
Basement Finished
Kitchen Built-In Electric Range, Dishwasher, Disposal, Dryer, Free-Standing Refrigerator, Microwave, Range Hood, Stainless Steel Appliance(s), Washer, Wine Refrigerator, Bar Fridge
Interior
Interior Features 220 Volts, High Spd Internet Avail, Programmable Thermostat, Wet Bar, Cable Available
Hot Water Natural Gas
Heating Forced Air
Cooling Attic Fan, Central Air
Fireplaces Type Gas
Fireplace yes
Appliance Built-In Electric Range, Dishwasher, Disposal, Dryer, Free-Standing Refrigerator, Microwave, Range Hood, Stainless Steel Appliance(s), Washer, Wine Refrigerator, Bar Fridge
Heat Source Natural Gas
Laundry 1
Exterior
Exterior Feature Lighting, Fenced
Garage Attached
Garage Description 2 Car
Fence Back Yard, Fenced
Road Frontage Paved, Cul-De-Sac
Garage yes
Building
Lot Description Level, Sprinkler(s)
Foundation Basement
Sewer Public Sewer (Sewer-Sanitary)
Water Public (Municipal)
Architectural Style Ranch
Warranty No
Level or Stories 1 Story
Structure Type Brick
Schools
School District Troy
Others
Pets Allowed Yes
Tax ID 2012253013
Ownership Short Sale - No,Private Owned
Acceptable Financing Cash, Conventional
Listing Terms Cash, Conventional
Financing Cash,Conventional
Read Less

©2024 Realcomp II Ltd. Shareholders
Bought with Community Choice Realty Associates, LLC
GET MORE INFORMATION


