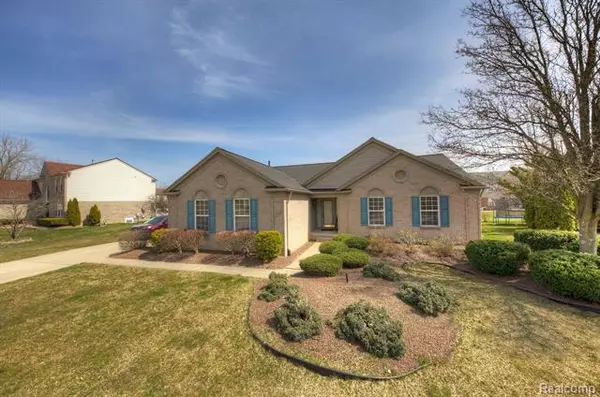For more information regarding the value of a property, please contact us for a free consultation.
3425 EMPIRE STATE Drive Canton, MI 48188
Want to know what your home might be worth? Contact us for a FREE valuation!

Our team is ready to help you sell your home for the highest possible price ASAP
Key Details
Sold Price $430,000
Property Type Single Family Home
Sub Type Ranch
Listing Status Sold
Purchase Type For Sale
Square Footage 1,636 sqft
Price per Sqft $262
Subdivision Central Park South Sub No 1
MLS Listing ID 20230026253
Sold Date 05/17/23
Style Ranch
Bedrooms 3
Full Baths 2
HOA Fees $41/ann
HOA Y/N yes
Originating Board Realcomp II Ltd
Year Built 2001
Annual Tax Amount $5,491
Lot Size 0.290 Acres
Acres 0.29
Lot Dimensions 97.50 x 131.00
Property Description
RARE FIND!! Your search is over!! RANCH HOME in Canton! This beautifully remodeled home features luxury vinyl plank floors throughout (2022)! Brand new REMODELED KITCHEN featuring quartz countertops and all new high end appliances (2022)!! New roof with transferable warranty (2022)! This freshly painted (2022) sprawling ranch home is what you've been searching for! Open floor plan with a beautiful gas fireplace at the center of your living space. Large bedrooms with plenty of storage! Meticulous landscaping with great curb appeal!! Large yard with newly updated sprinkler heads with wifi controller (2022). Private patio off the dining room. This is a very rare find and a must see!! Don't wait to schedule your showing today!!
Location
State MI
County Wayne
Area Canton Twp
Direction East of Denton North of Geddes
Rooms
Basement Unfinished
Kitchen Dishwasher, Disposal, Dryer, Free-Standing Electric Range, Free-Standing Refrigerator, Microwave, Range Hood
Interior
Hot Water Natural Gas
Heating Forced Air
Cooling Ceiling Fan(s), Central Air
Fireplaces Type Gas
Fireplace yes
Appliance Dishwasher, Disposal, Dryer, Free-Standing Electric Range, Free-Standing Refrigerator, Microwave, Range Hood
Heat Source Natural Gas
Laundry 1
Exterior
Garage Direct Access, Electricity, Door Opener, Attached
Garage Description 2 Car
Waterfront no
Roof Type Asphalt
Accessibility Grip-Accessible Features
Porch Porch - Covered, Porch
Road Frontage Paved, Pub. Sidewalk
Garage yes
Building
Foundation Basement
Sewer Public Sewer (Sewer-Sanitary)
Water Community
Architectural Style Ranch
Warranty No
Level or Stories 1 Story
Structure Type Brick
Schools
School District Van Buren
Others
Tax ID 71115020016000
Ownership Short Sale - No,Private Owned
Assessment Amount $165
Acceptable Financing Cash, Conventional, VA
Rebuilt Year 2022
Listing Terms Cash, Conventional, VA
Financing Cash,Conventional,VA
Read Less

©2024 Realcomp II Ltd. Shareholders
Bought with RE/MAX Platinum
GET MORE INFORMATION


