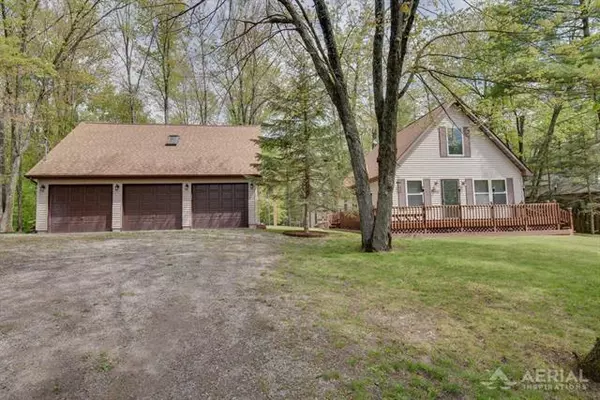For more information regarding the value of a property, please contact us for a free consultation.
3582 Longue Road West Branch, MI 48661
Want to know what your home might be worth? Contact us for a FREE valuation!

Our team is ready to help you sell your home for the highest possible price ASAP
Key Details
Sold Price $200,000
Property Type Single Family Home
Sub Type Other
Listing Status Sold
Purchase Type For Sale
Square Footage 1,152 sqft
Price per Sqft $173
Subdivision Welchs Sub
MLS Listing ID 77001214634
Sold Date 08/05/22
Style Other
Bedrooms 3
Full Baths 1
Construction Status Platted Sub.
HOA Y/N no
Originating Board Northeastern Michigan Board of REALTORS®
Year Built 1996
Annual Tax Amount $2,230
Lot Size 0.520 Acres
Acres 0.52
Lot Dimensions 150x150x152x149
Property Description
Beautiful Chalet & 2 story Garage on a peaceful, private 1/2 acre lot with walking distance to all sports Clear Lake. The home is open concept living at it's best, 2 bedrooms down & an open loft bedroom upstairs. The barn offers great storage for your toys and/or a workshop, the barn upstairs offers another option for either a party space or additional living space, with heat, electric, a 3/4 bath as well as a wet bar & space for the television, a game table or, pooltable. Enjoy the outdoors gardening or nights at the firepit. Come take a look and decide what your dream looks like!
Location
State MI
County Ogemaw
Area Foster Twp
Rooms
Kitchen Dryer, Microwave, Oven, Range/Stove, Refrigerator, Washer
Interior
Interior Features Other
Hot Water Electric
Heating Baseboard, Heat Pump, Hot Water, Steam
Cooling Heat Pump
Fireplaces Type Wood Stove
Fireplace no
Appliance Dryer, Microwave, Oven, Range/Stove, Refrigerator, Washer
Heat Source Heat Pump, Electric, Wood
Exterior
Exterior Feature Satellite Dish, Fenced
Garage Door Opener, Detached
Garage Description 3 Car
Waterfront no
Porch Balcony, Deck
Road Frontage Gravel
Garage yes
Building
Lot Description Wooded, Hilly-Ravine
Foundation Crawl
Sewer Septic Tank (Existing)
Water Well (Existing)
Architectural Style Other
Level or Stories 1 1/2 Story
Structure Type Vinyl
Construction Status Platted Sub.
Others
Tax ID 65-004-420-051-00 50+49
Ownership Private Owned
Acceptable Financing Cash, Conventional
Listing Terms Cash, Conventional
Financing Cash,Conventional
Read Less

©2024 Realcomp II Ltd. Shareholders
Bought with 31 Realty
GET MORE INFORMATION


