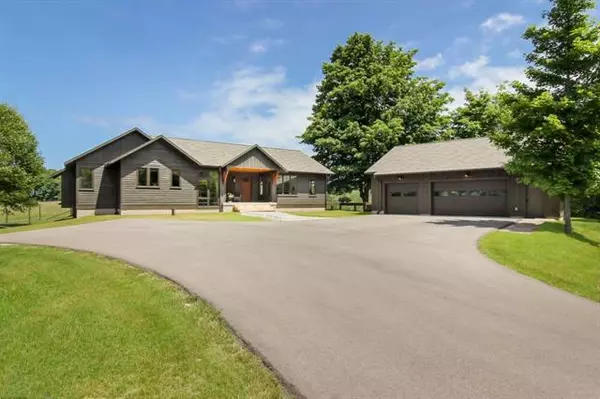For more information regarding the value of a property, please contact us for a free consultation.
5827 E Yellow Birch Lane Leland, MI 49654
Want to know what your home might be worth? Contact us for a FREE valuation!

Our team is ready to help you sell your home for the highest possible price ASAP
Key Details
Sold Price $865,000
Property Type Single Family Home
Sub Type Ranch
Listing Status Sold
Purchase Type For Sale
Square Footage 1,828 sqft
Price per Sqft $473
Subdivision Yellow Birch
MLS Listing ID 78001198856
Sold Date 08/20/20
Style Ranch
Bedrooms 3
Full Baths 1
Half Baths 1
HOA Y/N no
Originating Board Aspire North REALTORS®
Year Built 2015
Lot Size 4.440 Acres
Acres 4.44
Lot Dimensions 865x20x540x695
Property Description
Twin maples, is a spectacular custom Leland home with shared access on North Lake Leelanau. If you enjoy open space, privacy and a big-sky view this beauty is for you. The unobtrusive architecture appears to have been born of the land. With one-level living and an abundance of natural light you’ll enjoy views from every room. The living area features a gas fireplace. In the kitchen you’ll find, soapstone and marble counters, Bertazzoni dual fuel range and oven. The master suite is spacious; the master bath has radiant floor heat, a tiled walk-in shower, tile floors and a stone vanity. There’s a reading room and an office. All of the cabinetry and built-ins are custom. A wide staircase leads to cozy lower level ideal for family and friends. Aesthetic elements include 9-ft ceilings, a palette of soft colors, solid cherry floors and doors with a matte finish, cork floors, and wool carpet on the stairs. An important extra is the 1600K whole house Generac generator. The
Location
State MI
County Leelanau
Area Leland Twp
Rooms
Basement Daylight, Interior Entry (Interior Access), Partially Finished
Kitchen Dishwasher, Disposal, Dryer, Microwave, Oven, Range/Stove, Refrigerator, Washer
Interior
Interior Features Water Softener (owned), Other, Egress Window(s)
Hot Water Natural Gas
Heating Forced Air, Radiant
Fireplaces Type Gas
Fireplace yes
Appliance Dishwasher, Disposal, Dryer, Microwave, Oven, Range/Stove, Refrigerator, Washer
Heat Source Natural Gas
Exterior
Parking Features Door Opener, Detached
Garage Description 2 Car
Waterfront Description Shared Water Frontage,Water Front,Lake/River Priv
Water Access Desc All Sports Lake,Dock Facilities
Porch Deck, Porch
Garage yes
Building
Lot Description Water View, Wooded, Hilly-Ravine
Foundation Basement
Sewer Septic Tank (Existing)
Water Well (Existing)
Architectural Style Ranch
Level or Stories 1 Story
Structure Type Wood
Schools
School District Leland
Others
Tax ID 00913402480
Ownership Private Owned
Acceptable Financing Cash, Conventional
Listing Terms Cash, Conventional
Financing Cash,Conventional
Read Less

©2024 Realcomp II Ltd. Shareholders
Bought with Coldwell Banker Schmidt-Leland
GET MORE INFORMATION


