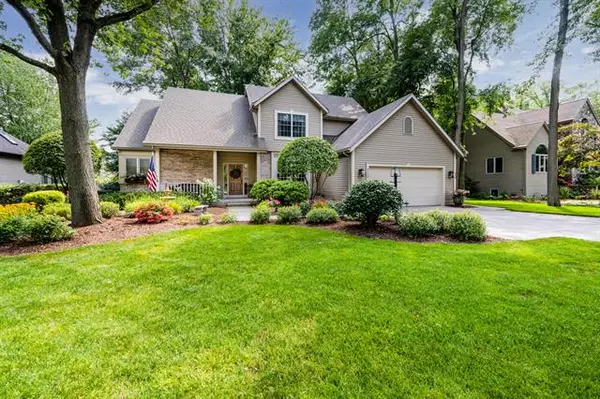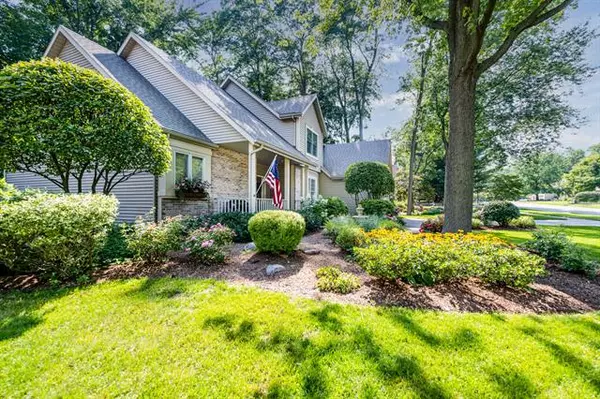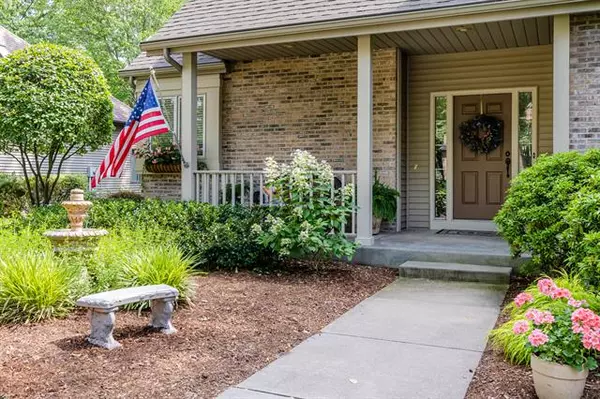For more information regarding the value of a property, please contact us for a free consultation.
2126 Wooded Way Stevensville, MI 49127
Want to know what your home might be worth? Contact us for a FREE valuation!

Our team is ready to help you sell your home for the highest possible price ASAP
Key Details
Sold Price $420,000
Property Type Single Family Home
Sub Type Traditional
Listing Status Sold
Purchase Type For Sale
Square Footage 2,492 sqft
Price per Sqft $168
MLS Listing ID 69021098416
Sold Date 09/07/21
Style Traditional
Bedrooms 3
Full Baths 2
Half Baths 1
HOA Y/N no
Originating Board Southwestern Michigan Association of REALTORS
Year Built 1994
Annual Tax Amount $4,076
Lot Size 0.300 Acres
Acres 0.3
Lot Dimensions 100x130
Property Description
Meticulously kept 2 story in an ideal setting, walking distance to park & library! This attractive home has many updates & features like pro landscaping, vaulted front entry way w/ rich hardwood floors leading to the open living room w/ dramatic 19 ft vaulted ceiling w/ fireplace & pleasing decor! Formal dining area is elegant & roomy and leads to the wonderful kitchen w/ stone countertops, all appliances, snack bar, white cabinets & informal eating area w/ glass doors to the relaxing, private deck & patio area! 1st floor master bedroom w/ updated bath & large walk-in closet. Finished basement area w/ rec room, office & rough plumbed for bathroom & over 50 feet of storage! New roof & AC 2015, Furnace 2016. PLUS glowing hardwood floors, crown molding, Whirlpool Duet W&D. MUST SEE INSIDE!
Location
State MI
County Berrien
Area Lincoln Twp
Direction John Beers or Marquette Woods Rd to Roosevelt to Wooded Way to sign
Rooms
Other Rooms Bath - Lav
Kitchen Dishwasher, Dryer, Microwave, Oven, Range/Stove, Refrigerator, Washer
Interior
Interior Features Other
Hot Water Natural Gas
Heating Forced Air
Cooling Ceiling Fan(s)
Fireplace yes
Appliance Dishwasher, Dryer, Microwave, Oven, Range/Stove, Refrigerator, Washer
Heat Source Natural Gas
Exterior
Garage Door Opener, Attached
Garage Description 2 Car
Waterfront no
Roof Type Composition
Porch Deck, Patio, Porch
Road Frontage Paved
Garage yes
Building
Lot Description Level, Sprinkler(s)
Foundation Basement
Sewer Sewer-Sanitary
Water Municipal Water
Architectural Style Traditional
Level or Stories 2 Story
Structure Type Brick,Vinyl
Schools
School District Lakeshore
Others
Tax ID 111232150002009
Acceptable Financing Cash, Conventional
Listing Terms Cash, Conventional
Financing Cash,Conventional
Read Less

©2024 Realcomp II Ltd. Shareholders
Bought with Jaqua Realtors
GET MORE INFORMATION




