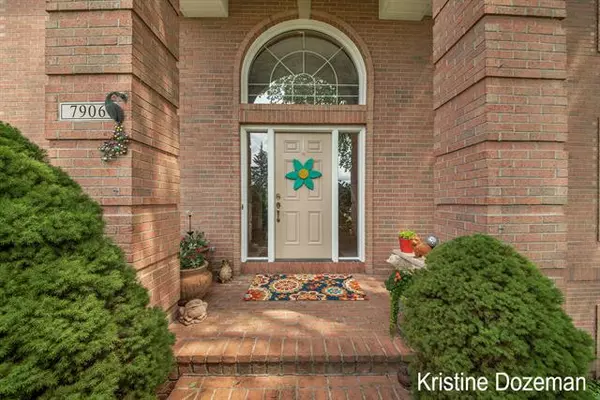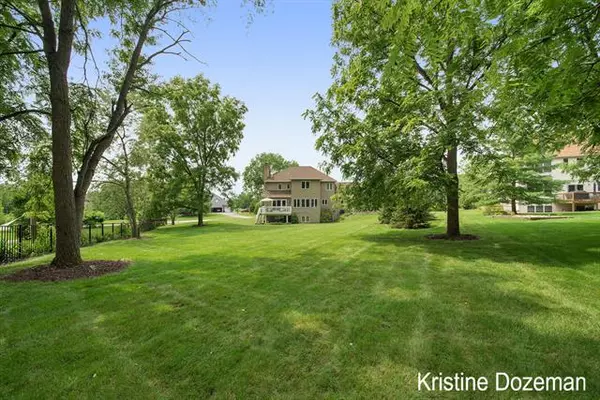For more information regarding the value of a property, please contact us for a free consultation.
7906 Ashwood Drive SE Ada, MI 49301
Want to know what your home might be worth? Contact us for a FREE valuation!

Our team is ready to help you sell your home for the highest possible price ASAP
Key Details
Sold Price $670,000
Property Type Single Family Home
Sub Type Traditional
Listing Status Sold
Purchase Type For Sale
Square Footage 2,902 sqft
Price per Sqft $230
Subdivision Wildwood Estates
MLS Listing ID 65021033820
Sold Date 08/18/21
Style Traditional
Bedrooms 5
Full Baths 3
Half Baths 1
HOA Y/N no
Originating Board Greater Regional Alliance of REALTORS
Year Built 1995
Annual Tax Amount $6,420
Lot Size 2,613 Sqft
Acres 0.06
Lot Dimensions irregular
Property Description
Striking custom home built by John Lee Koetje on substantial corner lot has room for a pool! Between villages of Cascade and Ada, walking/biking trails, Forest Hills Schools. Recent updates include: new roof and gutters 2019, most windows replaced 2021. Kitchen beautifully updated with granite counters and new appliances 2021, substantial granite island PLUS separate eating area. Formal DR, den/tv room with built in cabinets. Sun-drenched 4-season room opens to kitchen, family room with FP, and large deck. UPSTAIRS: Master suite with jetted tub, plus 3 more bedrooms and new full bath. DAYLIGHT LOWER LEVEL features brick FP, mirrored work out area and dedicated private office. Other amenities: new asphalt drive, custom faux painting, new flooring/carpet, extensive storage, 3 stall garage.
Location
State MI
County Kent
Area Cascade Twp
Direction Buttrick to Ashwood, west to home.
Rooms
Other Rooms Bath - Full
Basement Daylight
Kitchen Dishwasher, Disposal, Microwave, Oven, Refrigerator
Interior
Interior Features Other, Jetted Tub, Cable Available
Hot Water Natural Gas
Heating Forced Air
Cooling Ceiling Fan(s), Central Air
Fireplace yes
Appliance Dishwasher, Disposal, Microwave, Oven, Refrigerator
Heat Source Natural Gas
Exterior
Garage Door Opener, Attached
Garage Description 3 Car
Waterfront no
Roof Type Composition
Porch Deck, Porch
Road Frontage Paved
Garage yes
Building
Lot Description Corner Lot, Level, Sprinkler(s)
Sewer Sewer-Sanitary, Sewer at Street
Water 3rd Party Unknown, Municipal Water, Water at Street
Architectural Style Traditional
Level or Stories 2 Story
Structure Type Brick,Vinyl
Schools
School District Forest Hills
Others
Tax ID 411910429001
Acceptable Financing Cash, Conventional
Listing Terms Cash, Conventional
Financing Cash,Conventional
Read Less

©2024 Realcomp II Ltd. Shareholders
Bought with Bluhouse Properties LLC
GET MORE INFORMATION




