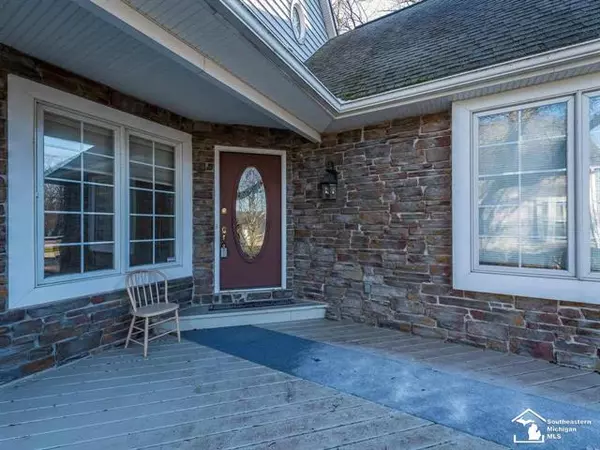For more information regarding the value of a property, please contact us for a free consultation.
12674 N LAKESHORE DR La Salle, MI 48145
Want to know what your home might be worth? Contact us for a FREE valuation!

Our team is ready to help you sell your home for the highest possible price ASAP
Key Details
Sold Price $539,000
Property Type Single Family Home
Sub Type Contemporary
Listing Status Sold
Purchase Type For Sale
Square Footage 4,090 sqft
Price per Sqft $131
Subdivision Beilstein And Ross Plat
MLS Listing ID 57050033353
Sold Date 03/19/21
Style Contemporary
Bedrooms 5
Full Baths 4
Construction Status Platted Sub.
HOA Y/N no
Originating Board Southeastern Border Association of REALTORS
Year Built 2000
Annual Tax Amount $6,145
Lot Size 0.440 Acres
Acres 0.44
Lot Dimensions 55x167x53x166
Property Description
Awesome Lakefront home featuring over 4000 sq ft w 5 bedrooms w a potential 6th. Living room, Den and kitchen are open with a nice flow and amazing Lake views! Kitchen features Granite, tile floors and back splash, take in the views while cooking! Main floor features a suite with a walk in closet also 2 full baths on the main one featuring a spacious walk in tile shower. Owners suite features a 10x12 private office/den, large walk in tile shower, walk in closet and a private covered balcony to enjoy the scenery of all seasons. Oversized attached garage w an 8' door. ***Extra 24x36 detached heated two story garage on a separate lot may be available for an additional $50000.*** Sold with Extra garage
Location
State MI
County Monroe
Area La Salle Twp
Direction S Ottercreek to North on N Lakeshore Drive
Rooms
Other Rooms Bedroom
Kitchen Dishwasher, Disposal, Dryer, Microwave, Range/Stove, Refrigerator, Washer
Interior
Interior Features Humidifier, Wet Bar
Hot Water Natural Gas
Heating Forced Air
Cooling Central Air
Fireplaces Type Gas
Fireplace yes
Appliance Dishwasher, Disposal, Dryer, Microwave, Range/Stove, Refrigerator, Washer
Heat Source Natural Gas
Exterior
Garage Attached
Garage Description 2.5 Car
Waterfront Description Lake Front,Water Front
Porch Deck
Garage yes
Building
Foundation Crawl
Sewer Sewer-Sanitary
Water Municipal Water
Architectural Style Contemporary
Level or Stories 2 Story
Structure Type Stone,Vinyl
Construction Status Platted Sub.
Schools
School District Monroe
Others
Tax ID 580920002700
SqFt Source Public Rec
Acceptable Financing Cash, Conventional
Listing Terms Cash, Conventional
Financing Cash,Conventional
Read Less

©2024 Realcomp II Ltd. Shareholders
Bought with Berkshire Hathaway Hudkins Realtors-Monroe
GET MORE INFORMATION




