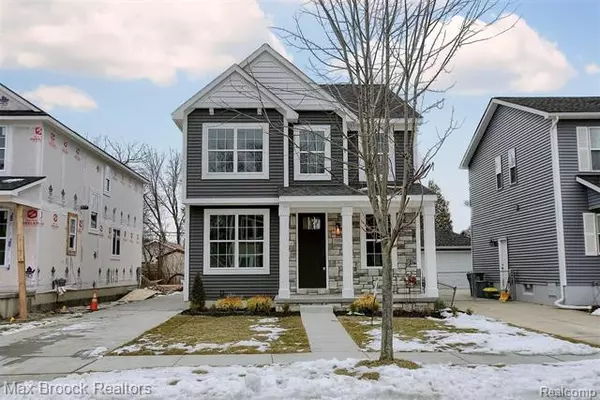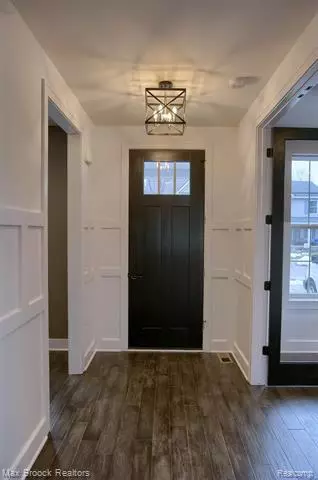For more information regarding the value of a property, please contact us for a free consultation.
3592 OAKSHIRE AVE Berkley, MI 48072
Want to know what your home might be worth? Contact us for a FREE valuation!

Our team is ready to help you sell your home for the highest possible price ASAP
Key Details
Sold Price $515,000
Property Type Single Family Home
Sub Type Colonial
Listing Status Sold
Purchase Type For Sale
Square Footage 2,075 sqft
Price per Sqft $248
Subdivision Cottage Homes Sub
MLS Listing ID 2200038317
Sold Date 10/16/20
Style Colonial
Bedrooms 3
Full Baths 2
Half Baths 1
Construction Status New Construction
HOA Y/N no
Originating Board Realcomp II Ltd
Year Built 2020
Annual Tax Amount $1,891
Lot Size 4,356 Sqft
Acres 0.1
Lot Dimensions 39 x 112
Property Description
Pictures are of house next door that closed in March with same floor plan, specs & finish work. 60-90 days from completion, pick your own paint. Finest quality w/ custom ceilings & moldings. Light & bright w/modern open floor plan. Great room w/ gas fireplace open to designer kitchen w/huge gathering island w/ seating. Beautiful cabinetry, quartz counter tops & walk in pantry. All quality, energy efficient stainless kitchen appliances included. Private library w/ double french doors + bonus room at front door,"drop room", (office or playroom). Mud rm by back door w/ bench & cubicles. Covered front porch. Hardwood 1st floor, recessed lighting T/O. Master ste w/cathedral ceilings & stunning bath w/quartz counter tops, free standing soaking tub & sep shower w/rain head & private water closet. Convenient upstairs laundry w/ quartz counter tops. Basement w/high ceilings & daylight egress window, can be finished by builder w/or w/out a 4th BR. Sod/landscape included, Walk to downtown. BATVAI
Location
State MI
County Oakland
Area Berkley
Direction Oakshire runs North off 12 mile, home on right
Rooms
Other Rooms Great Room
Basement Daylight
Kitchen Gas Cooktop, Dishwasher, Disposal, Microwave, Self Cleaning Oven, Built-In Refrigerator, Stainless Steel Appliance(s)
Interior
Interior Features Cable Available, Egress Window(s), High Spd Internet Avail, Humidifier, Programmable Thermostat
Hot Water Natural Gas
Heating ENERGY STAR Qualified Furnace Equipment, Forced Air
Cooling Ceiling Fan(s), Central Air
Fireplaces Type Gas
Fireplace yes
Appliance Gas Cooktop, Dishwasher, Disposal, Microwave, Self Cleaning Oven, Built-In Refrigerator, Stainless Steel Appliance(s)
Heat Source Natural Gas
Exterior
Exterior Feature Outside Lighting
Parking Features Detached, Door Opener, Electricity
Garage Description 2 Car
Roof Type Asphalt
Porch Patio, Porch - Covered
Road Frontage Paved
Garage yes
Building
Lot Description Sprinkler(s)
Foundation Basement
Sewer Sewer-Sanitary
Water Municipal Water
Architectural Style Colonial
Warranty Yes
Level or Stories 2 Story
Structure Type Stone,Vinyl
Construction Status New Construction
Schools
School District Berkley
Others
Tax ID 2507384048
Ownership Private Owned,Short Sale - No
Acceptable Financing Cash, Conventional, FHA, VA
Listing Terms Cash, Conventional, FHA, VA
Financing Cash,Conventional,FHA,VA
Read Less

©2024 Realcomp II Ltd. Shareholders
Bought with KW Metro
GET MORE INFORMATION




