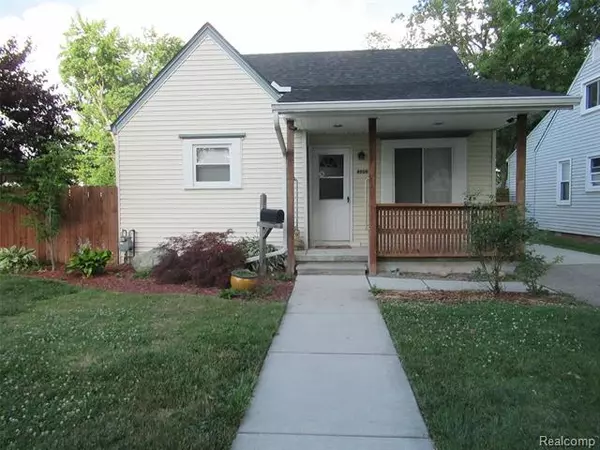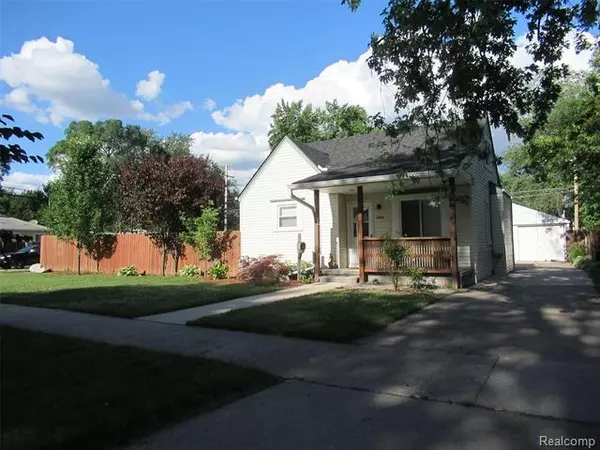For more information regarding the value of a property, please contact us for a free consultation.
4909 MAYFAIR ST Dearborn Heights, MI 48125
Want to know what your home might be worth? Contact us for a FREE valuation!

Our team is ready to help you sell your home for the highest possible price ASAP
Key Details
Sold Price $95,000
Property Type Single Family Home
Sub Type Bungalow
Listing Status Sold
Purchase Type For Sale
Square Footage 828 sqft
Price per Sqft $114
Subdivision Edford Park Sub
MLS Listing ID 2200091610
Sold Date 12/07/20
Style Bungalow
Bedrooms 3
Full Baths 1
HOA Y/N no
Originating Board Realcomp II Ltd
Year Built 1946
Annual Tax Amount $1,326
Lot Size 5,227 Sqft
Acres 0.12
Lot Dimensions 80.00X132.10
Property Description
LAND CONTRACT TERMS AVAIL - 5 YEARS LAND - GOOD DOWN STROKE AND FAIR INTEREST RATE - IF SERIOUS - PLEASE INQUIRE! DOUBLE LOT !! 2 LEGALS /2 SIDWELLS!! AWESOME LARGE CORNER LOT W/ PRIVACY FENCING AROUND AND SIDE GATE TO BRING IN CARS/BOATS ETC! 2 CAR GARAGE W/ A ONE NEW DOOR ENTRY AND ELECTRICITY IN GARAGE TOO - BIG SIDE COVERED PATIO / NEW ROOFS ON HOUSE AND GARAGE 2016-LOTS OF NEW CEMENT TOO!GAS FORCED AIR AND CENTRAL AIR AT HOME - REDONE BATH AND KITCHEN W/ APPLIANCES TO STAY! MAIN FLOOR LAUNDRY- NEW CEILING FANS-REDONE VINYL ON HOUSE W/ NEW BUILT FRONT PORCH W/ EXTENDED OVERHANG AND RECESSED LIGHTS OUT THERE W/HANDICAP RAILINGS ON FRONT AND BACK PORCHES-COMMERCIAL GRADE EXTRA LARGE GUTTERS ON HOME-ALARM SYSTEM INSTALLED - COPPER PLUMBING- BIG OPEN KITCHEN TO LIVING ROOM W/ PRETTY NEW PERGO TYPE FLOORING - I BDRM ON MAIN 2 UP (UP ONE W/CLOSET-OTHER NON CONFORMING)-ALL NEW EXT DOORS - STORM DOORS AND STEEL ENTRY DOORS- CUTE AND CLEAN AND AWESOME PIECE OF PROPERTY !!! COME AND SEE!!
Location
State MI
County Wayne
Area Dearborn Heights
Direction FROM PELHAM GO WEST ON ANNAPOLIS, THEN SOUTH ON MAYFAIR 2 BLOCKS TO HOME
Rooms
Other Rooms Living Room
Kitchen Dishwasher, Disposal, Exhaust Fan, Free-Standing Gas Range, Free-Standing Refrigerator
Interior
Interior Features Programmable Thermostat, Security Alarm (owned)
Hot Water Natural Gas
Heating Forced Air
Cooling Ceiling Fan(s), Central Air
Fireplace no
Appliance Dishwasher, Disposal, Exhaust Fan, Free-Standing Gas Range, Free-Standing Refrigerator
Heat Source Natural Gas
Laundry 1
Exterior
Exterior Feature Awning/Overhang(s), Outside Lighting
Parking Features 1 Assigned Space, Carport, Detached, Electricity
Garage Description 2 Car
Roof Type Asphalt
Porch Patio, Porch - Covered
Road Frontage Paved, Pub. Sidewalk
Garage yes
Building
Lot Description Corner Lot
Foundation Crawl
Sewer Sewer-Sanitary
Water Municipal Water
Architectural Style Bungalow
Warranty No
Level or Stories 1 1/2 Story
Structure Type Vinyl
Schools
School District Dearborn Heights
Others
Pets Allowed Yes
Tax ID 33052010276000
Ownership Private Owned,Short Sale - No
Acceptable Financing Cash, Conventional, FHA, Land Contract, VA
Rebuilt Year 2019
Listing Terms Cash, Conventional, FHA, Land Contract, VA
Financing Cash,Conventional,FHA,Land Contract,VA
Read Less

©2024 Realcomp II Ltd. Shareholders
Bought with RE/MAX Team 2000



