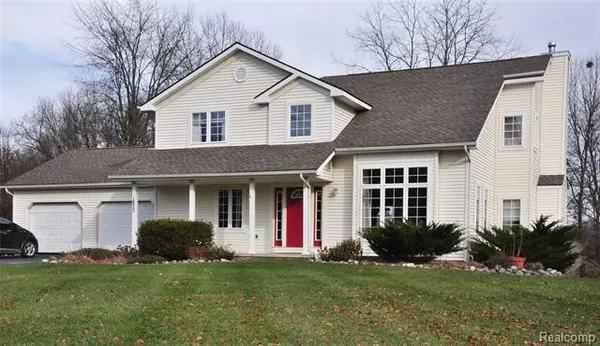For more information regarding the value of a property, please contact us for a free consultation.
10953 HOME SHORE DR DR Pinckney, MI 48169
Want to know what your home might be worth? Contact us for a FREE valuation!

Our team is ready to help you sell your home for the highest possible price ASAP
Key Details
Sold Price $380,000
Property Type Single Family Home
Sub Type Colonial
Listing Status Sold
Purchase Type For Sale
Square Footage 2,000 sqft
Price per Sqft $190
Subdivision Lake Shore Condo
MLS Listing ID 2200094931
Sold Date 01/30/21
Style Colonial
Bedrooms 3
Full Baths 2
Half Baths 1
Construction Status Site Condo
HOA Fees $20/ann
HOA Y/N yes
Originating Board Realcomp II Ltd
Year Built 1995
Annual Tax Amount $4,398
Lot Size 0.740 Acres
Acres 0.74
Lot Dimensions 145x196x142x177
Property Description
Outstanding home in a great neighborhood. One owner. Large lot with pond in backyard. well designed home has lots of windows, open floor plan, different ceiling heights. No hallways so every sf counts. Kitchen has light maple cabinets, large island, large pantry. Quartz counter-tops and very durable, darker bamboo flooring in living, dining, kitchen. Main floor Study/Home Office has beautiful built-in cherry cabinets, lots of storage and specialty lighting. In basement, cedar lined sauna room with adjacent large tile shower. Garage has lots of sturdy built-in shelves and garden table. Yard has a great hill in the back for sledding and water-slide. Large deck with gate overlooks back yard, a great place to dine outdoors. Master bedroom has 2 windows and a 9' door-wall that opens to balcony. Personal property not included.
Location
State MI
County Livingston
Area Hamburg Twp
Direction McGregor to Shehan turn into Home Shore. OR, M36 to Whitewood, turns into Shehan, north on Home Shore
Rooms
Basement Partially Finished, Walkout Access
Kitchen Dishwasher, Disposal, Dryer, Microwave, Plumbed For Ice Maker, Free-Standing Gas Range, Range Hood, Free-Standing Refrigerator, Washer
Interior
Interior Features Cable Available, Egress Window(s), High Spd Internet Avail, Programmable Thermostat, Spa/Hot-tub, Water Softener (rented)
Hot Water Natural Gas
Heating Forced Air
Cooling Central Air
Fireplaces Type Wood Stove
Fireplace yes
Appliance Dishwasher, Disposal, Dryer, Microwave, Plumbed For Ice Maker, Free-Standing Gas Range, Range Hood, Free-Standing Refrigerator, Washer
Heat Source Natural Gas
Laundry 1
Exterior
Garage Attached, Direct Access, Door Opener, Electricity
Garage Description 2 Car
Waterfront yes
Waterfront Description Direct Water Frontage,Pond,Water Front
Roof Type Asphalt
Porch Deck, Porch - Covered
Road Frontage Paved
Garage yes
Building
Lot Description Water View, Wetland/Swamp
Foundation Basement
Sewer Septic Tank (Existing)
Water Well (Existing)
Architectural Style Colonial
Warranty No
Level or Stories 2 Story
Structure Type Vinyl
Construction Status Site Condo
Schools
School District Pinckney
Others
Pets Allowed Yes
Tax ID 1530402011
Ownership Private Owned,Short Sale - No
Acceptable Financing Cash, Conventional, FHA
Listing Terms Cash, Conventional, FHA
Financing Cash,Conventional,FHA
Read Less

©2024 Realcomp II Ltd. Shareholders
Bought with KW Realty Livingston
GET MORE INFORMATION


