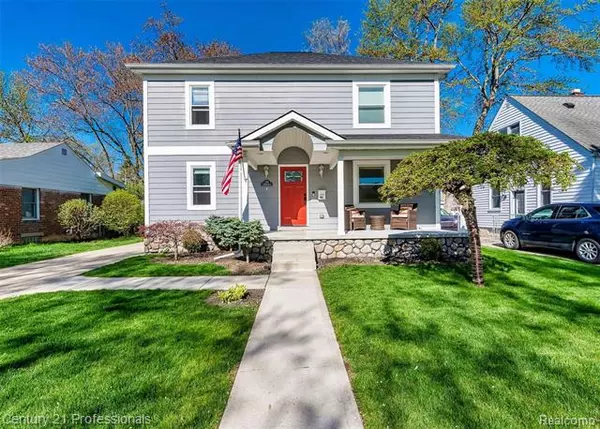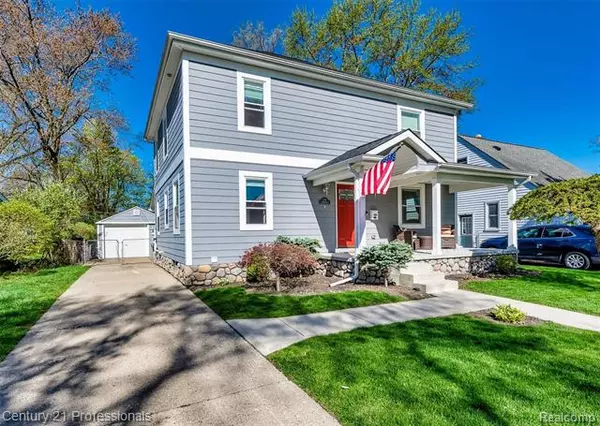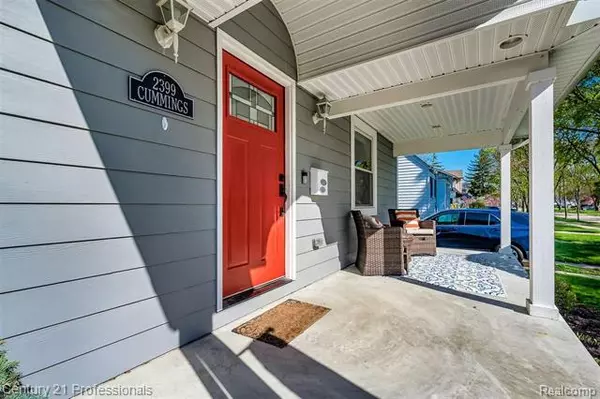For more information regarding the value of a property, please contact us for a free consultation.
2399 CUMMINGS AVE Berkley, MI 48072
Want to know what your home might be worth? Contact us for a FREE valuation!

Our team is ready to help you sell your home for the highest possible price ASAP
Key Details
Sold Price $385,000
Property Type Single Family Home
Sub Type Colonial
Listing Status Sold
Purchase Type For Sale
Square Footage 1,772 sqft
Price per Sqft $217
Subdivision Thomas Park
MLS Listing ID 2200028903
Sold Date 07/02/20
Style Colonial
Bedrooms 4
Full Baths 4
HOA Y/N no
Originating Board Realcomp II Ltd
Year Built 1946
Annual Tax Amount $5,887
Lot Size 6,534 Sqft
Acres 0.15
Lot Dimensions 50.00X133.00
Property Description
A 4 bed house in Berkley is hard to find but add 4 full bths, over 2,600 sqft livable space & you have a home that accommodates multiple guests. Located on one of the widest & best tree lined streets, you are walking distance to bars, resaurants & 3 parks inc Oxford-Merchants(splash pad), Angell & Catalpa Oaks. Open kitchen has granite counters, tile backspalsh, SS appliances & Dining Area which flows seamlessly into the Living Room. The finished basement has an area currently used as an office but could easily be a separate sleeping area with full bath steps away. The family room is the gathering spot where all come to watch movies, play games & entertain. The huge master suite includes separate tub and shower, dual vanity sinks & walk-in closet, 2nd floor laundry steps away. Home sits on one of the larger lots avail in Berkley & seller takes advantage enjoying the enclosed 20x9 back porch, family dinners on the patio, & bonfires in the evenings.
Location
State MI
County Oakland
Area Berkley
Direction 11 Mile Rd. West to Cummings Ave.
Rooms
Other Rooms Bath - Full
Basement Finished
Kitchen Dishwasher, Microwave, Free-Standing Gas Oven, Built-In Refrigerator, Stainless Steel Appliance(s)
Interior
Interior Features High Spd Internet Avail
Hot Water Natural Gas
Heating Forced Air
Cooling Central Air
Fireplace no
Appliance Dishwasher, Microwave, Free-Standing Gas Oven, Built-In Refrigerator, Stainless Steel Appliance(s)
Heat Source Natural Gas
Exterior
Exterior Feature Fenced
Parking Features Detached
Garage Description 1.5 Car
Roof Type Composition
Porch Patio, Porch - Enclosed
Road Frontage Paved, Pub. Sidewalk
Garage yes
Building
Foundation Basement
Sewer Sewer-Sanitary
Water Municipal Water
Architectural Style Colonial
Warranty No
Level or Stories 2 Story
Structure Type Other
Schools
School District Berkley
Others
Tax ID 2518303028
Ownership Private Owned,Short Sale - No
Acceptable Financing Cash, Conventional, FHA, VA
Rebuilt Year 2013
Listing Terms Cash, Conventional, FHA, VA
Financing Cash,Conventional,FHA,VA
Read Less

©2024 Realcomp II Ltd. Shareholders
Bought with Quest Realty LLC
GET MORE INFORMATION




