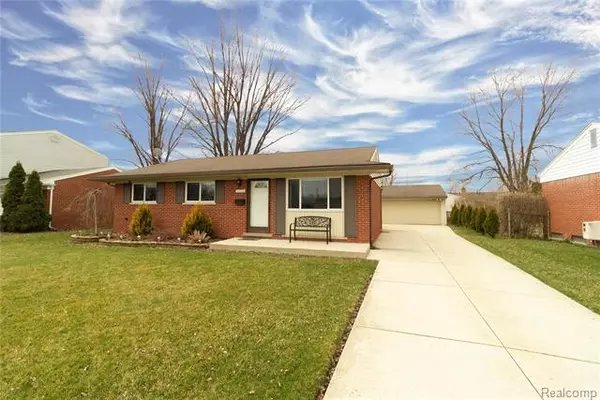For more information regarding the value of a property, please contact us for a free consultation.
39385 MILLINGTON DR Sterling Heights, MI 48313
Want to know what your home might be worth? Contact us for a FREE valuation!

Our team is ready to help you sell your home for the highest possible price ASAP
Key Details
Sold Price $212,000
Property Type Single Family Home
Sub Type Ranch
Listing Status Sold
Purchase Type For Sale
Square Footage 1,129 sqft
Price per Sqft $187
Subdivision Plumbrook Farms # 01
MLS Listing ID 2200063031
Sold Date 09/10/20
Style Ranch
Bedrooms 3
Full Baths 1
Half Baths 1
HOA Y/N no
Originating Board Realcomp II Ltd
Year Built 1964
Annual Tax Amount $2,635
Lot Size 7,405 Sqft
Acres 0.17
Lot Dimensions 60.00X122.00
Property Description
The moment you pull up, the curb appeal showcases the pride of ownership in this gem!! The first thing you notice is the new windowsinstalled in 2019. This beautifully updated 1150 sq ft ranch offers updates that'll bring joy to your life. When you walk in, youllappreciate the open views with a combination of defined spaces to give you the optimal flow. The walkout patio provides a space ofrelaxation combined with a stunning remodeled kitchen which gives you the perfect space for entertaining guests. As you enjoy the largepatio and the serene space you can appreciate the large backyard. Bring your imagination for the oversized garage and basement. Enjoyall-new lighting, fans, doors, hardware, and renovated bathrooms.
Location
State MI
County Macomb
Area Sterling Heights
Direction Millington North off 17 Mile
Rooms
Other Rooms Living Room
Basement Unfinished
Kitchen Dishwasher, Disposal, Dryer, Microwave, Free-Standing Gas Range, Built-In Refrigerator, Washer
Interior
Interior Features Cable Available, Humidifier, Jetted Tub
Hot Water Natural Gas
Heating Forced Air
Cooling Central Air
Fireplace no
Appliance Dishwasher, Disposal, Dryer, Microwave, Free-Standing Gas Range, Built-In Refrigerator, Washer
Heat Source Natural Gas
Exterior
Exterior Feature Fenced, Outside Lighting
Garage Detached, Door Opener, Side Entrance
Garage Description 2.5 Car
Waterfront no
Roof Type Asphalt
Porch Patio, Porch
Road Frontage Paved, Pub. Sidewalk
Garage yes
Building
Foundation Basement
Sewer Sewer-Sanitary
Water Municipal Water
Architectural Style Ranch
Warranty No
Level or Stories 1 Story
Structure Type Brick
Schools
School District Utica
Others
Tax ID 1015454033
Ownership Private Owned,Short Sale - No
Acceptable Financing Cash, Conventional, FHA, VA
Listing Terms Cash, Conventional, FHA, VA
Financing Cash,Conventional,FHA,VA
Read Less

©2024 Realcomp II Ltd. Shareholders
Bought with Realty Professional Group LLC
GET MORE INFORMATION




