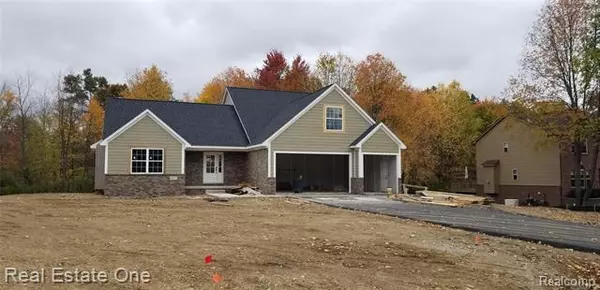For more information regarding the value of a property, please contact us for a free consultation.
11077 Cassidy TRL Davisburg, MI 48350
Want to know what your home might be worth? Contact us for a FREE valuation!

Our team is ready to help you sell your home for the highest possible price ASAP
Key Details
Sold Price $425,000
Property Type Single Family Home
Sub Type Contemporary
Listing Status Sold
Purchase Type For Sale
Square Footage 2,484 sqft
Price per Sqft $171
Subdivision Forest Pointe Occpn 1440
MLS Listing ID 2200059790
Sold Date 02/25/21
Style Contemporary
Bedrooms 3
Full Baths 2
Half Baths 1
Construction Status New Construction
HOA Fees $33/ann
HOA Y/N yes
Originating Board Realcomp II Ltd
Year Built 2020
Annual Tax Amount $143
Lot Dimensions 106x176x138x170
Property Description
Builder Spec currently under construction in Clarkston Schools. Upgrades: Daylight Basement with 9'ceilings and plumbed for Bath. Foundation under porch perfect for a Wine Cellar. 1st floor Master suite with walk-in closet & cathedral ceilgings. Great room with cathedral ceiling and gas fireplace. Library with cathedral ceilings also. Granite Tops in Kitchen, and all baths. Hardwood flooring in Kitchen & Nook. 2nd floor finished bonus room above 3 car garage with closet. 3 car garage completely insulated and drywalled as well as insulated garage overhead doors. 3rd stall of garage is 26' deep for boat or camper storage. Back to the 60 acre nature preserve on the shore of Shiawassee Lake. Builder has plans for all the bells & whistles in this spec. Currently at framing stage. Buyer pays state/county transfer tax.(Video & pics are of previous 1 1/2 Story model) Could be complete within 3 months or less.
Location
State MI
County Oakland
Area Springfield Twp
Direction Big Lake to Andersonville to Forest Pointe
Rooms
Other Rooms Bedroom - Mstr
Basement Daylight, Unfinished
Kitchen Disposal
Interior
Interior Features Cable Available, High Spd Internet Avail
Hot Water Natural Gas
Heating Forced Air
Cooling Ceiling Fan(s), Central Air
Fireplaces Type Gas
Fireplace yes
Appliance Disposal
Heat Source Natural Gas
Laundry 1
Exterior
Exterior Feature Outside Lighting
Parking Features Attached, Direct Access, Electricity
Garage Description 3 Car
Roof Type Asphalt
Porch Porch
Road Frontage Paved, Pub. Sidewalk
Garage yes
Building
Lot Description Hilly-Ravine, Wooded
Foundation Basement
Sewer Septic-Existing
Water Well-Existing
Architectural Style Contemporary
Warranty No
Level or Stories 1 1/2 Story
Structure Type Brick,Vinyl
Construction Status New Construction
Schools
School District Clarkston
Others
Tax ID 0721476038
Ownership Private Owned,Short Sale - No
Acceptable Financing Cash, Conventional
Listing Terms Cash, Conventional
Financing Cash,Conventional
Read Less

©2025 Realcomp II Ltd. Shareholders
Bought with Morgan Milzow & Ford, REALTORS



