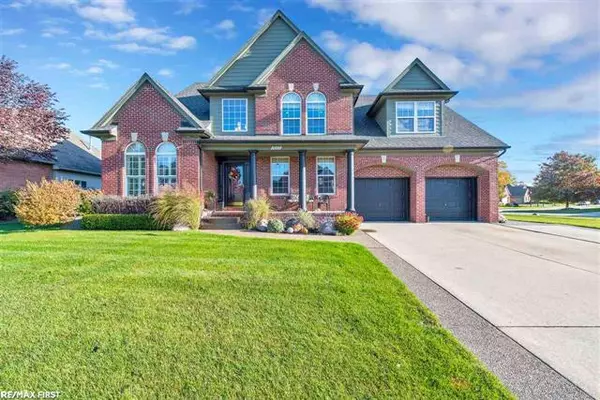For more information regarding the value of a property, please contact us for a free consultation.
19507 CHALK DR Macomb Twp, MI 48044
Want to know what your home might be worth? Contact us for a FREE valuation!

Our team is ready to help you sell your home for the highest possible price ASAP
Key Details
Sold Price $386,000
Property Type Single Family Home
Sub Type Split Level
Listing Status Sold
Purchase Type For Sale
Square Footage 3,393 sqft
Price per Sqft $113
Subdivision Fieldstone Estates Sub #2
MLS Listing ID 58031398446
Sold Date 04/13/20
Style Split Level
Bedrooms 4
Full Baths 3
Half Baths 1
HOA Fees $19/ann
HOA Y/N yes
Originating Board MiRealSource
Year Built 2003
Annual Tax Amount $4,733
Lot Size 0.300 Acres
Acres 0.3
Lot Dimensions 126x95
Property Description
This is the home you have been waiting for! Incredible Split-Level in Fieldstone Estates. Immaculately taken care of (original owners)! Open floorplan that offers 1st Floor Master Suite w/ Large Walk in closet! Master also has a door to the back patio. Great Room w/ gas fireplace! Beautiful Kitchen w/ lots of cabinets. Large Pantry. Formal Dining Room & Breakfast nook. Den on 1st Floor as well. Lots of recessed lighting added throughout! Ceramic tiled bathrooms! 1st Floor Laundry. High end Plantation Shutters & blinds. Full Basement that is prepped for a bathroom & features an egress window. Large patio and cement walkways around home! Great Backyard! Garage is extra deep and is almost 600 sq ft total. Extra Wide Driveway. Chippewa Valley Schools! Appliances included! Don?t miss out on this wonderful home!
Location
State MI
County Macomb
Area Macomb Twp
Direction 22 Mile East of Romeo Plank North on Yale to Chalk
Rooms
Other Rooms Bedroom
Basement Daylight
Kitchen Dishwasher, Disposal, Dryer, Microwave, Range/Stove, Refrigerator, Washer
Interior
Interior Features Egress Window(s)
Hot Water Natural Gas
Heating Forced Air
Cooling Ceiling Fan(s)
Fireplace yes
Appliance Dishwasher, Disposal, Dryer, Microwave, Range/Stove, Refrigerator, Washer
Exterior
Garage Attached, Door Opener, Electricity
Garage Description 2.5 Car
Waterfront no
Porch Patio
Road Frontage Paved
Garage yes
Building
Lot Description Sprinkler(s)
Foundation Basement
Sewer Sewer at Street
Water Municipal Water
Architectural Style Split Level
Level or Stories 2 Story
Structure Type Brick,Vinyl
Schools
School District Chippewa Valley
Others
Tax ID 0821327005
Acceptable Financing Cash, Conventional
Listing Terms Cash, Conventional
Financing Cash,Conventional
Read Less

©2024 Realcomp II Ltd. Shareholders
Bought with Real Living Kee Realty-New Baltimore
GET MORE INFORMATION




