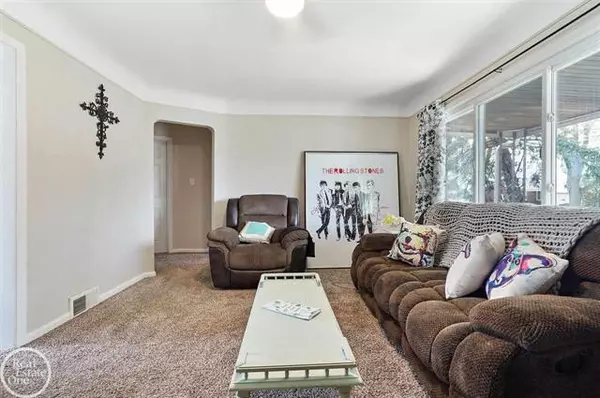For more information regarding the value of a property, please contact us for a free consultation.
28324 HUGHES St. Clair Shores, MI 48081
Want to know what your home might be worth? Contact us for a FREE valuation!

Our team is ready to help you sell your home for the highest possible price ASAP
Key Details
Sold Price $189,900
Property Type Single Family Home
Sub Type Split Level
Listing Status Sold
Purchase Type For Sale
Square Footage 1,383 sqft
Price per Sqft $137
Subdivision Stoepels Martin Road Sub
MLS Listing ID 58050040278
Sold Date 06/11/21
Style Split Level
Bedrooms 3
Full Baths 2
Originating Board MiRealSource
Year Built 1940
Annual Tax Amount $3,333
Lot Size 7,405 Sqft
Acres 0.17
Lot Dimensions 60x125
Property Description
St Clair Shores brick ranch close to freeway, shopping and schools on quiet tree-lined street. Home was updated extensively in 2018. Brand new roof last year and new garage door opener. Huge front porch greets you as you enter the house. Large great room with picture window, staircase leading to a large upper bedroom, 2 spacious bedrooms on the main level. Master bedroom with walk in closet and private bath with shower. Updated kitchen with new cabinets, counter tops, back splash & ceramic tile floor. Door wall leading to huge private backyard with deck. New gas forced air furnace. Kitchen appliances included. Security system to stay with the home - cameras and monitor. Occupancy could be sooner.
Location
State MI
County Macomb
Direction Martin to Hughes
Rooms
Other Rooms Bedroom - Mstr
Kitchen Dishwasher, Disposal, Range/Stove, Refrigerator
Interior
Hot Water Natural Gas
Heating Forced Air
Cooling Ceiling Fan(s)
Heat Source Natural Gas
Exterior
Exterior Feature Fenced
Garage Attached, Door Opener, Electricity
Garage Description 1 Car
Pool No
Porch Deck, Porch
Road Frontage Pub. Sidewalk
Garage 1
Building
Foundation Crawl
Sewer Sewer-Sanitary
Water Municipal Water
Architectural Style Split Level
Level or Stories 1 1/2 Story
Structure Type Brick
Schools
School District Lakeview
Others
Tax ID 1416402008
SqFt Source Public Rec
Acceptable Financing Cash, Conventional
Listing Terms Cash, Conventional
Financing Cash,Conventional
Read Less

©2024 Realcomp II Ltd. Shareholders
GET MORE INFORMATION




