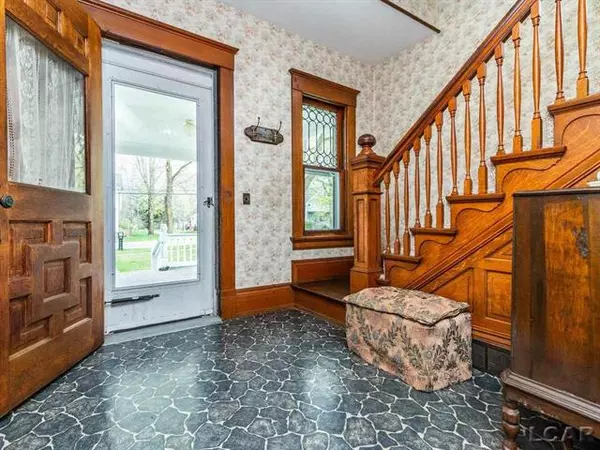For more information regarding the value of a property, please contact us for a free consultation.
204 S MAIN Onsted, MI 49265
Want to know what your home might be worth? Contact us for a FREE valuation!

Our team is ready to help you sell your home for the highest possible price ASAP
Key Details
Sold Price $195,000
Property Type Single Family Home
Listing Status Sold
Purchase Type For Sale
Square Footage 2,402 sqft
Price per Sqft $81
MLS Listing ID 56050038811
Sold Date 06/15/21
Bedrooms 3
Full Baths 2
HOA Y/N no
Originating Board Lenawee County Association of REALTORS
Year Built 1900
Annual Tax Amount $1,697
Lot Size 10,890 Sqft
Acres 0.25
Lot Dimensions 25x48
Property Description
Beautiful Historic Home with spacious wrap around porch to enjoy quiet days in the lovely village of Onsted. This well maintained property has many original features which include hardwood flooring throughout most of main floor, original woodwork on doors, leaded glass windows, curved stairway & built-in cabinets. Spacious living room with wooden pocket door to divide space if needed. Charming dining room next to kitchen. Also included on first floor is Primary bedroom with attached full bath, laundry room & mud room. Second floor has two additional bedrooms and full bath. Third floor is finished and can be used as 4th BR, family room, or office. Detached vinyl 640 sq.ft.garage with spacious attic. Newer windows (which exception of leaded glass windows), New House roof 2015, New garage roof 2018.
Location
State MI
County Lenawee
Area Onsted Vlg
Direction M-50 to South on Onsted RD
Rooms
Other Rooms Family Room
Kitchen Dishwasher, Disposal, Dryer, Microwave, Range/Stove, Refrigerator, Washer
Interior
Hot Water Natural Gas
Heating Forced Air
Cooling Ceiling Fan(s)
Fireplace no
Appliance Dishwasher, Disposal, Dryer, Microwave, Range/Stove, Refrigerator, Washer
Heat Source Natural Gas
Exterior
Exterior Feature Outside Lighting
Parking Features Detached
Garage Description 1.5 Car
Porch Porch
Road Frontage Paved, Pub. Sidewalk
Garage yes
Building
Foundation Basement, Michigan Basement
Sewer Common Septic
Water Community
Structure Type Aluminum
Schools
School District Onsted
Others
Tax ID CA8300051000
SqFt Source Assessors
Acceptable Financing Cash, Conventional, FHA, VA
Listing Terms Cash, Conventional, FHA, VA
Financing Cash,Conventional,FHA,VA
Read Less

©2024 Realcomp II Ltd. Shareholders
Bought with RE/MAX Main Street Realty
GET MORE INFORMATION




