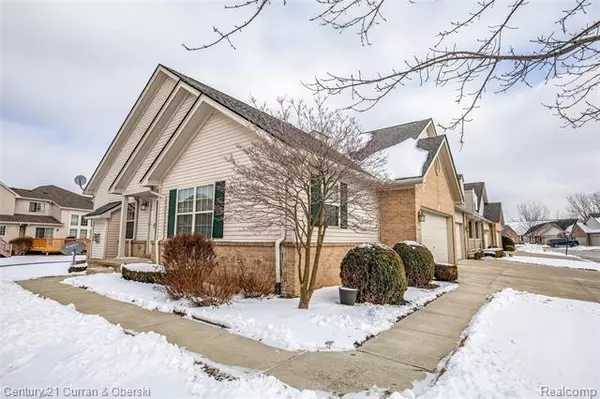For more information regarding the value of a property, please contact us for a free consultation.
23668 ASHLEY DR Flat Rock, MI 48134
Want to know what your home might be worth? Contact us for a FREE valuation!

Our team is ready to help you sell your home for the highest possible price ASAP
Key Details
Sold Price $215,000
Property Type Condo
Sub Type Cape Cod,End Unit
Listing Status Sold
Purchase Type For Sale
Square Footage 1,326 sqft
Price per Sqft $162
Subdivision Ashley Oaks Condominium
MLS Listing ID 2210007049
Sold Date 03/26/21
Style Cape Cod,End Unit
Bedrooms 2
Full Baths 3
Half Baths 1
HOA Fees $250/mo
HOA Y/N yes
Originating Board Realcomp II Ltd
Year Built 2005
Annual Tax Amount $2,354
Property Description
WOW!! Check out this gorgeous end unit condo in Ashley Oaks! 2 Bedrooms, 3 FULL and 1 half bath! Large living room with vaulted ceilings, hardwood floors, and gas fireplace*First floor master bedroom with master bathroom, large upstairs bedroom and full bath*2.5 Car attached garage leading to the first floor laundry room, beautiful kitchen with dining area leading to a low maintenance deck!*You will love the bright partially finished basement w/ daylight windows, full bathroom, and stove!*ALL appliances included. Neutral paint and carpet throughout- Nothing to do but move right in!
Location
State MI
County Wayne
Area Flat Rock
Direction TELEGRAPH TO ASHLEY OAKS ENTRANCE
Rooms
Other Rooms Living Room
Basement Daylight, Partially Finished
Kitchen Dishwasher, Disposal, Dryer, Microwave, Free-Standing Electric Range, Free-Standing Refrigerator, Washer
Interior
Interior Features Security Alarm (owned)
Hot Water Natural Gas
Heating Forced Air
Cooling Ceiling Fan(s), Central Air
Fireplace yes
Appliance Dishwasher, Disposal, Dryer, Microwave, Free-Standing Electric Range, Free-Standing Refrigerator, Washer
Heat Source Natural Gas
Laundry 1
Exterior
Garage Attached, Door Opener, Electricity
Garage Description 2.5 Car
Waterfront no
Roof Type Asphalt
Porch Deck
Road Frontage Paved
Garage yes
Building
Foundation Basement
Sewer Sewer-Sanitary
Water Municipal Water
Architectural Style Cape Cod, End Unit
Warranty No
Level or Stories 1 1/2 Story
Structure Type Brick,Vinyl
Schools
School District Woodhaven
Others
Pets Allowed Call
Tax ID 70064040175000
Ownership Private Owned,Short Sale - No
Acceptable Financing Cash, Conventional
Listing Terms Cash, Conventional
Financing Cash,Conventional
Read Less

©2024 Realcomp II Ltd. Shareholders
Bought with Four Seasons Rlty Dan Berry Group
GET MORE INFORMATION




