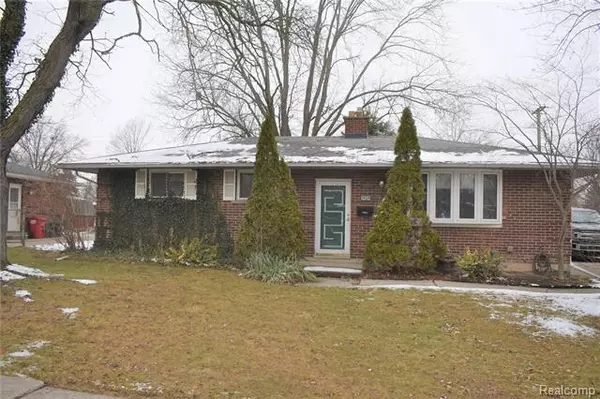For more information regarding the value of a property, please contact us for a free consultation.
24524 Laurel ST Flat Rock, MI 48134
Want to know what your home might be worth? Contact us for a FREE valuation!

Our team is ready to help you sell your home for the highest possible price ASAP
Key Details
Sold Price $105,000
Property Type Single Family Home
Sub Type Ranch
Listing Status Sold
Purchase Type For Sale
Square Footage 1,088 sqft
Price per Sqft $96
Subdivision Huron Drive Estates Sub 4
MLS Listing ID 2200100598
Sold Date 02/12/21
Style Ranch
Bedrooms 3
Full Baths 1
Construction Status Platted Sub.
HOA Y/N no
Originating Board Realcomp II Ltd
Year Built 1957
Annual Tax Amount $2,681
Lot Size 7,405 Sqft
Acres 0.17
Lot Dimensions 65x112x70x112
Property Description
A DIAMOND IN THE ROUGH. THIS 3 BEDROOM BRICK RANCH SITS ON A QUIET STREET IN A HIGHLY DESIRABLE AREA OF FLAT ROCK. 1 Car Detached Garage. MINUTES AWAY FROM BARNES ELEMENTARY AND SIMPSON MIDDLE SCHOOL. Roof approx. 12 years old, New Furnace in March of 2018. New PVC sewer Line from under the house all the way to the sewer main with a buried cleanout on house side of the sidewalk. Drain line from kitchen replaced with above floor pipe to sewer stack. House being Sold-As-Is Buyer to make all City Inspection repairs.
Location
State MI
County Wayne
Area Flat Rock
Direction HURON RIVER DR TO WOODRUFF TO ALDERS TO LAUREL
Rooms
Other Rooms Kitchen
Basement Unfinished
Kitchen Dishwasher, Dryer, Microwave, Free-Standing Electric Range, Free-Standing Refrigerator, Washer
Interior
Interior Features Cable Available, Carbon Monoxide Alarm(s)
Hot Water Natural Gas
Heating Forced Air
Cooling Ceiling Fan(s), Central Air
Fireplace no
Appliance Dishwasher, Dryer, Microwave, Free-Standing Electric Range, Free-Standing Refrigerator, Washer
Heat Source Natural Gas
Exterior
Exterior Feature Fenced
Parking Features Detached, Electricity, Side Entrance
Garage Description 1 Car
Roof Type Asphalt
Porch Porch
Road Frontage Paved
Garage yes
Building
Foundation Basement
Sewer Sewer-Sanitary
Water Municipal Water
Architectural Style Ranch
Warranty No
Level or Stories 1 Story
Structure Type Brick
Construction Status Platted Sub.
Schools
School District Flat Rock
Others
Pets Allowed Yes
Tax ID 58137010470000
Ownership Private Owned,Short Sale - No
Acceptable Financing Cash, Conventional
Listing Terms Cash, Conventional
Financing Cash,Conventional
Read Less

©2024 Realcomp II Ltd. Shareholders
Bought with John Graham Realty, LLC
GET MORE INFORMATION




