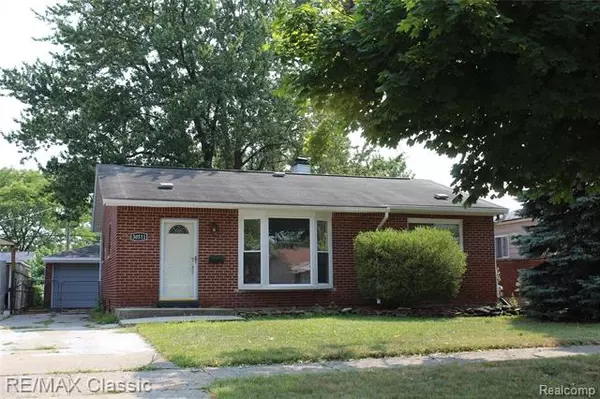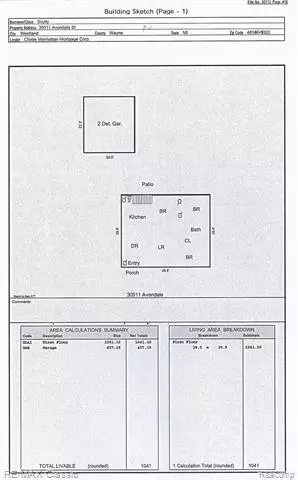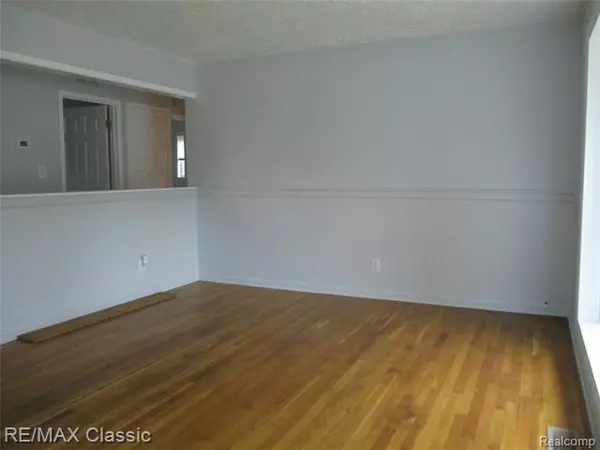For more information regarding the value of a property, please contact us for a free consultation.
30511 AVONDALE ST ST Westland, MI 48186
Want to know what your home might be worth? Contact us for a FREE valuation!

Our team is ready to help you sell your home for the highest possible price ASAP
Key Details
Sold Price $133,000
Property Type Single Family Home
Sub Type Ranch
Listing Status Sold
Purchase Type For Sale
Square Footage 1,041 sqft
Price per Sqft $127
Subdivision Birch Hill Estates Sub
MLS Listing ID 2200092369
Sold Date 12/11/20
Style Ranch
Bedrooms 3
Full Baths 1
Construction Status Platted Sub.
HOA Y/N no
Originating Board Realcomp II Ltd
Year Built 1959
Annual Tax Amount $3,098
Lot Size 6,098 Sqft
Acres 0.14
Lot Dimensions 50x120
Property Description
*10/2020 FSM Basement Waterproofing (TerraForce Anchor System, Vaploc Elite Walls, AquaStop Drainage System & Sump Pump) w/Lifetime Warranty from FSM.* Fresh NEW 2019 Interior Paint through House. 2019 Updated Bathroom w/NEW Flooring, Vanity. Eat-in-Kitchen, Oak Cabinets w/Stove & DishWasher staying. 2020 Paint Exterior Wood on House & Garage. Large Living & Dining Room Combo. 2 Car Detached Garage & HUGE Patio. 2006 Furnace & NEW 2019 A/C. 2004 Windows & Roof. Sorry NO leases or Land Contracts so please DONT ask! Seller Requires everyone to be over the age of 18 & MASKS to be wore at all times, by all people (4 people MAX) during Showings!! *Seller Providing CofO.*
Location
State MI
County Wayne
Area Westland
Direction from Merriam turn East onto Avondale (house is on the South Side) before Henry Ruff.
Rooms
Other Rooms Kitchen
Basement Unfinished
Kitchen Dishwasher, Disposal, Dryer, Free-Standing Gas Oven
Interior
Interior Features Cable Available, High Spd Internet Avail, Programmable Thermostat
Hot Water Natural Gas
Heating Forced Air
Cooling Central Air
Fireplace no
Appliance Dishwasher, Disposal, Dryer, Free-Standing Gas Oven
Heat Source Natural Gas
Laundry 1
Exterior
Exterior Feature Chimney Cap(s), Fenced, Outside Lighting
Garage Detached, Electricity
Garage Description 2 Car
Waterfront no
Roof Type Asphalt
Porch Patio, Porch
Road Frontage Paved, Private
Garage yes
Building
Lot Description Level
Foundation Basement
Sewer Sewer-Sanitary
Water Municipal Water
Architectural Style Ranch
Warranty No
Level or Stories 1 Story
Structure Type Brick,Wood
Construction Status Platted Sub.
Schools
School District Wayne-Westland
Others
Pets Allowed Yes
Tax ID 56070030150000
Ownership Private Owned,Short Sale - No
Acceptable Financing Cash, Conventional, FHA, VA
Listing Terms Cash, Conventional, FHA, VA
Financing Cash,Conventional,FHA,VA
Read Less

©2024 Realcomp II Ltd. Shareholders
Bought with Green & Associates Realty
GET MORE INFORMATION




