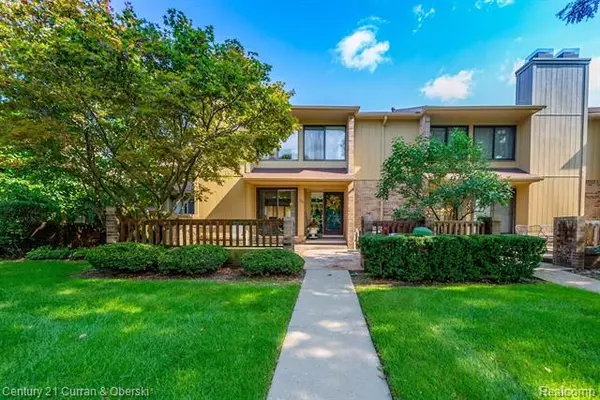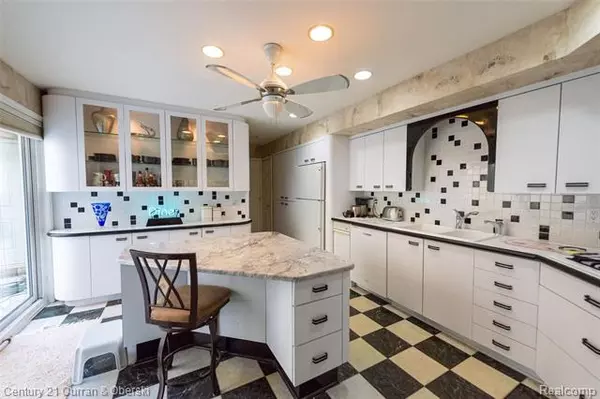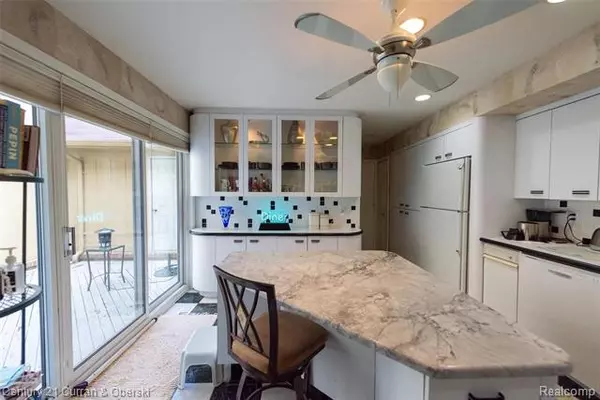For more information regarding the value of a property, please contact us for a free consultation.
1757 S HILL BLVD 91 Bloomfield Hills, MI 48304
Want to know what your home might be worth? Contact us for a FREE valuation!

Our team is ready to help you sell your home for the highest possible price ASAP
Key Details
Sold Price $200,000
Property Type Condo
Sub Type Colonial
Listing Status Sold
Purchase Type For Sale
Square Footage 1,606 sqft
Price per Sqft $124
Subdivision South Hills Of Bloomfield Manor
MLS Listing ID 2200073581
Sold Date 11/18/20
Style Colonial
Bedrooms 2
Full Baths 2
Half Baths 1
HOA Fees $350/mo
HOA Y/N yes
Originating Board Realcomp II Ltd
Year Built 1985
Annual Tax Amount $2,156
Property Description
Unbelievably clean! This is an open and airy 2 bedroom, 2.5 bathroom condo that feels much like a stand alone home. Beautiful 1st floor with huge ceiling to floor windows; large living room with gas fireplace and neutral carpet that no shoe has ever touched; open floor plan dining room that flows in to a beautiful kitchen that is well equipped for any cook. Completely private open atrium to enjoy the outdoors is an amazing feature! 2 spacious bedrooms with vaulted ceilings on the 2nd floor. Large owners suite with tons of closet & built in drawer space. Updated bathrooms. Wonderfully finished lower level would make a nicer home office and additional bedroom. Attached 2 car garage with plenty of room for bigger storage items and an additional dedicated parking area in the back of the unit. HOA includes: exterior maintenance, hazard insurance, water, tennis courts and pool! Pets welcomed. Drapes and window hardware are excluded from the sale. Seller is providing gloves - please use them.
Location
State MI
County Oakland
Area Bloomfield Twp
Direction S off of South Blvd. / W off of Squirrel
Rooms
Other Rooms Bath - Full
Basement Finished
Kitchen Dishwasher, Disposal, Dryer, Microwave, Built-In Electric Oven, Double Oven, Built-In Refrigerator, Trash Compactor, Washer
Interior
Interior Features Cable Available, Egress Window(s), High Spd Internet Avail, Humidifier, Programmable Thermostat
Hot Water Natural Gas
Heating Forced Air
Cooling Ceiling Fan(s), Central Air
Fireplaces Type Gas
Fireplace yes
Appliance Dishwasher, Disposal, Dryer, Microwave, Built-In Electric Oven, Double Oven, Built-In Refrigerator, Trash Compactor, Washer
Heat Source Natural Gas
Laundry 1
Exterior
Exterior Feature Cabana, Club House, Gazebo, Grounds Maintenance, Outside Lighting, Pool - Common, Pool - Inground, Private Entry, Tennis Court
Garage Attached, Direct Access, Electricity
Garage Description 2 Car
Waterfront no
Water Access Desc Swim Association
Roof Type Asphalt
Porch Deck, Patio, Porch
Road Frontage Paved
Garage yes
Private Pool 1
Building
Foundation Basement
Sewer Sewer-Sanitary
Water Municipal Water
Architectural Style Colonial
Warranty No
Level or Stories 2 Story
Structure Type Brick,Cedar
Schools
School District Avondale
Others
Pets Allowed Yes
Tax ID 1902227091
Ownership Private Owned,Short Sale - No
Acceptable Financing Cash, Conventional
Rebuilt Year 2000
Listing Terms Cash, Conventional
Financing Cash,Conventional
Read Less

©2024 Realcomp II Ltd. Shareholders
Bought with Century 21 Town & Country
GET MORE INFORMATION




