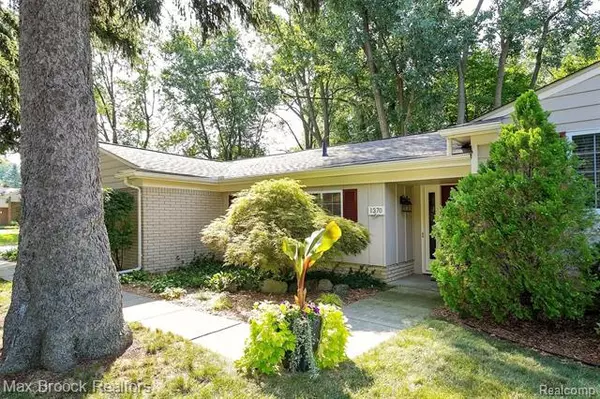For more information regarding the value of a property, please contact us for a free consultation.
1370 WINCHCOMBE DR Bloomfield Hills, MI 48304
Want to know what your home might be worth? Contact us for a FREE valuation!

Our team is ready to help you sell your home for the highest possible price ASAP
Key Details
Sold Price $330,000
Property Type Single Family Home
Sub Type Raised Ranch
Listing Status Sold
Purchase Type For Sale
Square Footage 1,798 sqft
Price per Sqft $183
Subdivision Chapel Hill Estates No 1
MLS Listing ID 2200070536
Sold Date 10/15/20
Style Raised Ranch
Bedrooms 3
Full Baths 2
HOA Fees $1/ann
HOA Y/N 1
Originating Board Realcomp II Ltd
Year Built 1968
Annual Tax Amount $2,855
Lot Size 0.520 Acres
Acres 0.52
Lot Dimensions 150.00X150.00
Property Description
Lovely 3 bedroom/2 bath Ranch in Bloomfield Hills situated on an Extraordinary 1/2 acre wooded lot. Charming, quiet neighborhood. Adorable updated family room with natural fireplace and custom built-ins. Newly Updated Master Bath. Large Kitchen with great breakfast room. Beautiful mature trees and new backyard garden patio (2020). New Driveway 2020; New Septic field 2019; New Carpet and freshly Painted in 2019; NEW ROOF 2018. Move-In Ready!!
Location
State MI
County Oakland
Direction Squirrel Rd, East onto Ashover, Left on Winchcombe
Rooms
Other Rooms Kitchen
Basement Partially Finished
Kitchen Dishwasher, Disposal, Microwave, Free-Standing Electric Range
Interior
Interior Features Humidifier, Programmable Thermostat
Hot Water Natural Gas
Heating Forced Air
Cooling Central Air
Fireplaces Type Natural
Fireplace 1
Heat Source Natural Gas
Laundry 1
Exterior
Garage Attached, Direct Access, Door Opener, Electricity
Garage Description 2 Car
Pool No
Roof Type Asphalt
Porch Patio, Porch - Covered
Road Frontage Paved
Garage 1
Building
Lot Description Wooded
Foundation Basement
Sewer Septic-Existing
Water Municipal Water
Architectural Style Raised Ranch
Warranty No
Level or Stories 1 Story
Structure Type Aluminum,Brick
Schools
School District Avondale
Others
Tax ID 1901226011
Ownership Private Owned,Short Sale - No
Acceptable Financing Cash, Conventional
Listing Terms Cash, Conventional
Financing Cash,Conventional
Read Less

©2024 Realcomp II Ltd. Shareholders
Bought with Berkshire Hathaway HomeServices HWWB
GET MORE INFORMATION




