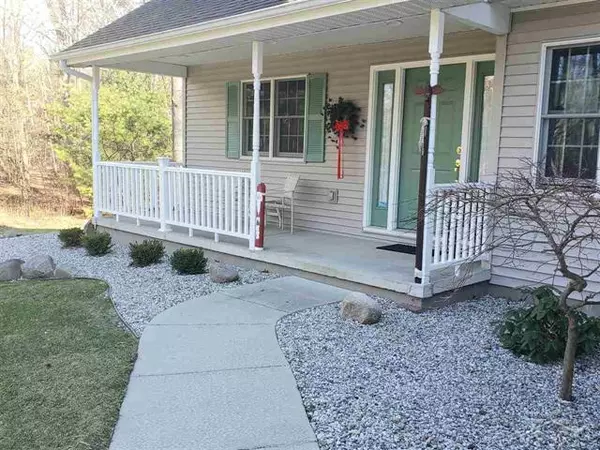For more information regarding the value of a property, please contact us for a free consultation.
4295 STELLO Saginaw, MI 48609
Want to know what your home might be worth? Contact us for a FREE valuation!

Our team is ready to help you sell your home for the highest possible price ASAP
Key Details
Sold Price $330,000
Property Type Single Family Home
Listing Status Sold
Purchase Type For Sale
Square Footage 2,450 sqft
Price per Sqft $134
Subdivision St. Charles
MLS Listing ID 61050030029
Sold Date 01/21/21
Bedrooms 4
Full Baths 2
Half Baths 1
HOA Fees $12/ann
HOA Y/N yes
Originating Board Saginaw Board of REALTORS
Year Built 1996
Annual Tax Amount $3,736
Lot Size 1.030 Acres
Acres 1.03
Lot Dimensions 150 X 300
Property Description
One owner custom built 4 bedroom 2.5 bathroom home with a finished basement, bonus room and a view of the lake. This home has been meticulously maintained and the pride of ownership is evident as soon as you walk in the front door. Features include a living room with a gas fireplace and a wall of windows, beautiful kitchen with hardwood floors, white cabinets and granite countertops, formal dining room, first floor laundry, spacious master suite with a jacuzzi tub and walk in closet, three other nice sized bedrooms, quiet and cozy bonus room, finished, walkout basement with tons of storage and a workshop, newer furnace, Anderson windows and doors, large deck, shed, and tons of privacy.....great place to raise a family. Call listing agent for your private showing.
Location
State MI
County Saginaw
Area Swan Creek Twp
Direction Graham Rd. (M-52) to Roosevelt to Stello.
Rooms
Other Rooms Bedroom - Mstr
Basement Daylight, Finished, Walkout Access
Kitchen Dishwasher, Disposal, Microwave, Range/Stove
Interior
Interior Features Egress Window(s), High Spd Internet Avail, Security Alarm
Hot Water Natural Gas
Heating Forced Air
Cooling Ceiling Fan(s), Central Air
Fireplaces Type Gas
Fireplace yes
Appliance Dishwasher, Disposal, Microwave, Range/Stove
Heat Source Natural Gas
Exterior
Garage Attached, Door Opener, Electricity
Garage Description 2.5 Car
Waterfront no
Waterfront Description Lake/River Priv
Porch Deck, Porch
Road Frontage Paved
Garage yes
Building
Foundation Basement
Sewer Septic-Existing
Water Municipal Water
Level or Stories 2 Story
Structure Type Vinyl
Schools
School District St. Charles
Others
Tax ID 26113171003000
SqFt Source Assessors
Acceptable Financing Cash, Conventional, VA
Listing Terms Cash, Conventional, VA
Financing Cash,Conventional,VA
Read Less

©2024 Realcomp II Ltd. Shareholders
Bought with First Priority Realty
GET MORE INFORMATION




