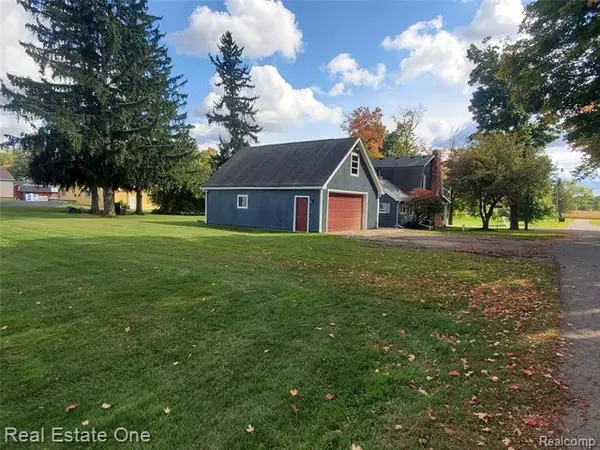For more information regarding the value of a property, please contact us for a free consultation.
4455 WILLIAMS ST Attica, MI 48412
Want to know what your home might be worth? Contact us for a FREE valuation!

Our team is ready to help you sell your home for the highest possible price ASAP
Key Details
Sold Price $239,000
Property Type Single Family Home
Sub Type Dutch Colonial
Listing Status Sold
Purchase Type For Sale
Square Footage 2,000 sqft
Price per Sqft $119
Subdivision Village Of Williamston
MLS Listing ID 2200082107
Sold Date 01/15/21
Style Dutch Colonial
Bedrooms 3
Full Baths 3
Half Baths 1
Originating Board Realcomp II Ltd
Annual Tax Amount $2,020
Lot Size 0.410 Acres
Acres 0.41
Lot Dimensions 150.00X120.00
Property Description
Fantastic 3 bed 3.5 bath home w/2.5 car garage w/ complete 2nd usable floor! Located on 3 corner lots, this outstanding home offers all the privacy and the space, with no association fees, located 1/2 a block away from 22 acre Attica public Park, enjoy natural wild life just outside your window. This home was just updated to the very minimum detail, Including: Brand new S. Steel Kit. Appliances, all new lighting fixtures, all new bathroom fixtures, even a brand new deck. home just painted inside and out. lavish Master Suite located @ the tower includes a generous walk in closet, lavish slate bathroom with multiple shower heads (spa style) and a spectacular 14x18 master suite surrounded by windows with a 15ft tier ceiling with dim lighting. Kitchen has Brazilian cherry hardwood floors and a fabulous walk in pantry.. 1st floor laundry w/2 closets. Office has also a private entry and hardwood floors, Nat wood fireplace in the living room and slate floors in formal dining room.
Location
State MI
County Lapeer
Direction LK PLEASANT TO WILLIAMS-ACROSS FROM ROWLEY GROCERY STORE
Rooms
Other Rooms Bedroom - Mstr
Basement Unfinished
Kitchen Electric Cooktop, Dishwasher, Free-Standing Electric Range, Free-Standing Refrigerator, Stainless Steel Appliance(s)
Interior
Interior Features Jetted Tub
Hot Water Natural Gas
Heating Forced Air
Cooling Ceiling Fan(s), Central Air
Fireplace 1
Heat Source Natural Gas
Exterior
Exterior Feature Outside Lighting
Garage Detached, Direct Access, Door Opener, Electricity, Side Entrance, Workshop
Garage Description 2.5 Car
Pool No
Roof Type Asphalt,Metal
Porch Porch - Covered
Road Frontage Paved
Garage 1
Building
Foundation Michigan Basement
Sewer Septic-Existing
Water Well-Existing
Architectural Style Dutch Colonial
Warranty No
Level or Stories 2 Story
Structure Type Aluminum
Schools
School District Lapeer
Others
Pets Allowed Yes
Tax ID 00315600800
Ownership Private Owned,Short Sale - No
Acceptable Financing Cash, Conventional, FHA, VA
Rebuilt Year 2020
Listing Terms Cash, Conventional, FHA, VA
Financing Cash,Conventional,FHA,VA
Read Less

©2024 Realcomp II Ltd. Shareholders
Bought with Real Estate One
GET MORE INFORMATION




