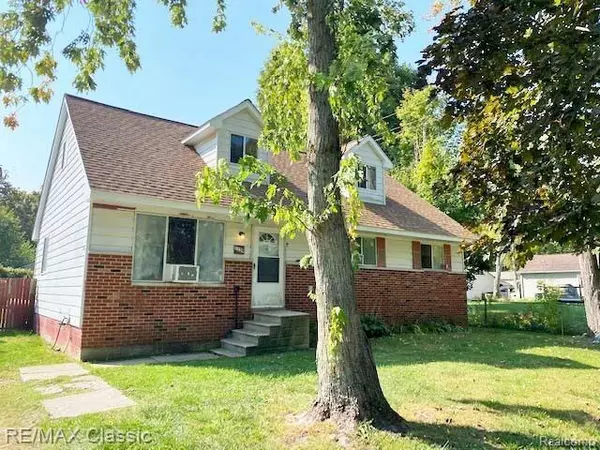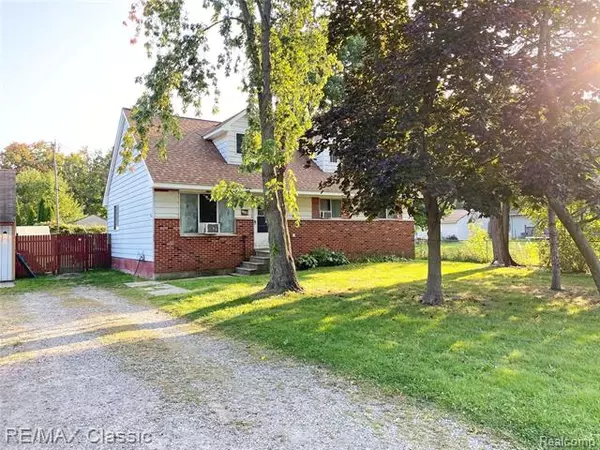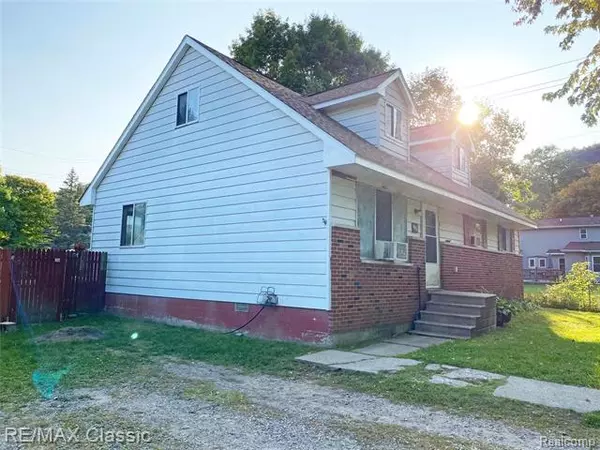For more information regarding the value of a property, please contact us for a free consultation.
7759 BRIDGE RD Waterford, MI 48329
Want to know what your home might be worth? Contact us for a FREE valuation!

Our team is ready to help you sell your home for the highest possible price ASAP
Key Details
Sold Price $130,000
Property Type Single Family Home
Sub Type Cape Cod
Listing Status Sold
Purchase Type For Sale
Square Footage 1,400 sqft
Price per Sqft $92
Subdivision Mountain View Country Club
MLS Listing ID 2200079526
Sold Date 11/20/20
Style Cape Cod
Bedrooms 4
Full Baths 1
HOA Y/N no
Originating Board Realcomp II Ltd
Year Built 1972
Annual Tax Amount $1,883
Lot Size 0.330 Acres
Acres 0.33
Lot Dimensions 100 X 145
Property Description
Welcome to this 4 Bedroom home with Clarkston schools and privileges to Maceday Lake! This wonderful home needs some updating inside but has great bones & so much potential. Main floor offers large living room and laundry room off the kitchen with refrigerator and stove included. Three large carpeted bedrooms. The upper level has an unfinished 4th bedroom, sitting area and possible rec room or 5th bedroom. Large fenced yard with a fire pit & deck on the back. Big detached garage with new garage door, 120, 220 & a wood burner to keep you warm in the winter. Roof is new in Dec of 2017. Aluminum with Brick facia. Friendly quiet neighborhood with many renovated homes in the area. Sitting on 2 lots.
Location
State MI
County Oakland
Area Waterford Twp
Direction M-59 to North on Williams Lake Rd, left on Maceday, right on Nelsey right on Bridge Rd.
Rooms
Other Rooms Bedroom
Kitchen Free-Standing Electric Range, Free-Standing Refrigerator
Interior
Interior Features Cable Available, High Spd Internet Avail
Hot Water Natural Gas
Heating Forced Air
Cooling Ceiling Fan(s)
Fireplace no
Appliance Free-Standing Electric Range, Free-Standing Refrigerator
Heat Source Natural Gas
Laundry 1
Exterior
Exterior Feature Fenced
Garage Detached, Electricity, Workshop
Garage Description 2 Car
Waterfront no
Waterfront Description Lake Privileges,Lake/River Priv
Water Access Desc All Sports Lake
Roof Type Asphalt
Porch Deck, Porch
Road Frontage Paved
Garage yes
Building
Foundation Crawl
Sewer Sewer-Sanitary
Water Municipal Water
Architectural Style Cape Cod
Warranty No
Level or Stories 1 1/2 Story
Structure Type Aluminum
Schools
School District Clarkston
Others
Tax ID 1306327007
Ownership Private Owned,Short Sale - No
Acceptable Financing Cash, Conventional
Listing Terms Cash, Conventional
Financing Cash,Conventional
Read Less

©2024 Realcomp II Ltd. Shareholders
Bought with Kevin W Oldham
GET MORE INFORMATION




