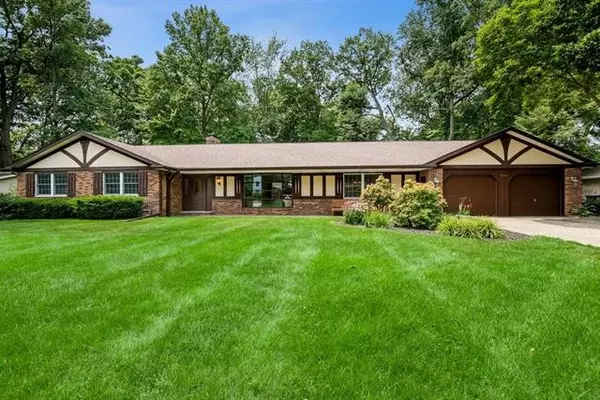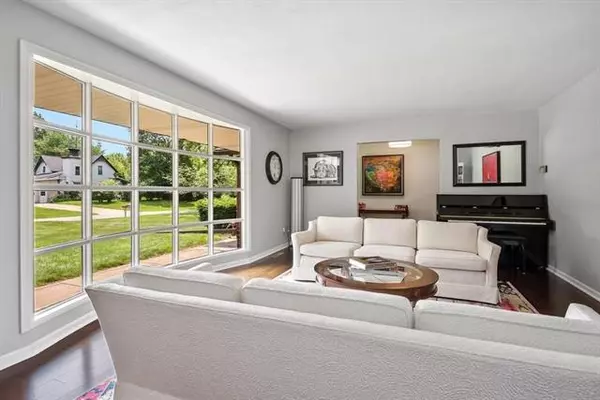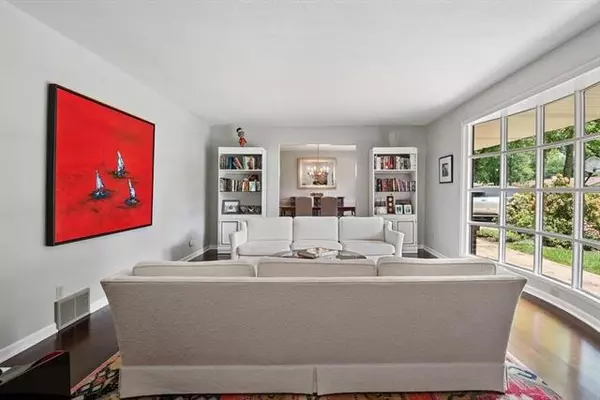For more information regarding the value of a property, please contact us for a free consultation.
5660 Golden CrescentT Stevensville, MI 49127
Want to know what your home might be worth? Contact us for a FREE valuation!

Our team is ready to help you sell your home for the highest possible price ASAP
Key Details
Sold Price $375,000
Property Type Single Family Home
Sub Type Ranch
Listing Status Sold
Purchase Type For Sale
Square Footage 2,551 sqft
Price per Sqft $147
MLS Listing ID 69021096771
Sold Date 08/25/21
Style Ranch
Bedrooms 4
Full Baths 2
Half Baths 1
HOA Y/N no
Originating Board Southwestern Michigan Association of REALTORS
Year Built 1969
Annual Tax Amount $3,842
Lot Size 0.470 Acres
Acres 0.47
Lot Dimensions 125x170
Property Description
Open main floor living in this Rudy Brunkel built walkout ranch. Recent renovations include removal of wall between kitchen and family room, quartz kitchen counters, stainless appliances, carpeting, lighting, expanded composite deck, new furnace, roof, oversized commercial gutters, water heater, vinyl plank flooring in basement and 2 sliding doors. Beautiful dark hardwood floors. Oversized closets. Wood burning fireplace in main living and basement rec room. Mudroom area has a walk-in pantry. Check out the small den behind fireplace on main floor-could be future laundry. Walkout basement is finished. Half acre lot w/amazing wooded ravine offers a private backyard. Also note the workshop/storage room at the back of the garage. Lakeshore schools/walking distance to downtow
Location
State MI
County Berrien
Area Lincoln Twp
Direction John Beers to Golden Crest. 2nd home on left.
Rooms
Other Rooms Bath - Full
Basement Walkout Access
Kitchen Cooktop, Dishwasher, Disposal, Microwave, Oven, Refrigerator
Interior
Interior Features Central Vacuum, Other, Humidifier, Jetted Tub, Cable Available
Heating Forced Air
Cooling Central Air
Fireplaces Type Natural
Fireplace yes
Appliance Cooktop, Dishwasher, Disposal, Microwave, Oven, Refrigerator
Heat Source Natural Gas
Exterior
Garage Door Opener, Attached
Garage Description 2 Car
Waterfront no
Waterfront Description Stream,Lake/River Priv
Roof Type Composition
Porch Deck, Patio
Road Frontage Paved
Garage yes
Building
Lot Description Hilly-Ravine
Foundation Crawl, Partial Basement
Sewer Sewer-Sanitary
Water Municipal Water
Architectural Style Ranch
Level or Stories 1 Story
Structure Type Brick,Other,Wood
Schools
School District Lakeshore
Others
Tax ID 111253200004005
Acceptable Financing Cash, Conventional, FHA, VA
Listing Terms Cash, Conventional, FHA, VA
Financing Cash,Conventional,FHA,VA
Read Less

©2024 Realcomp II Ltd. Shareholders
Bought with Cressy & Everett Real Estate
GET MORE INFORMATION




