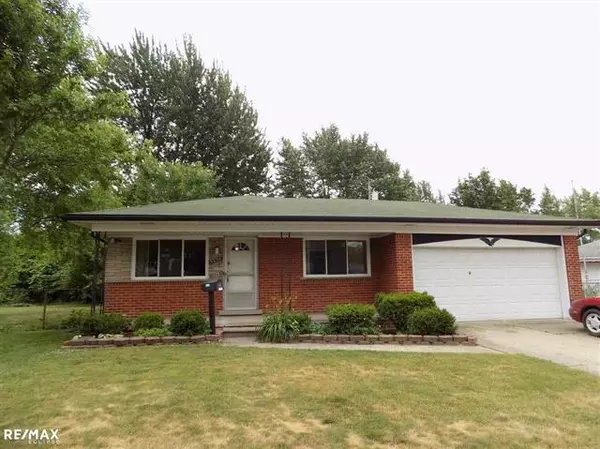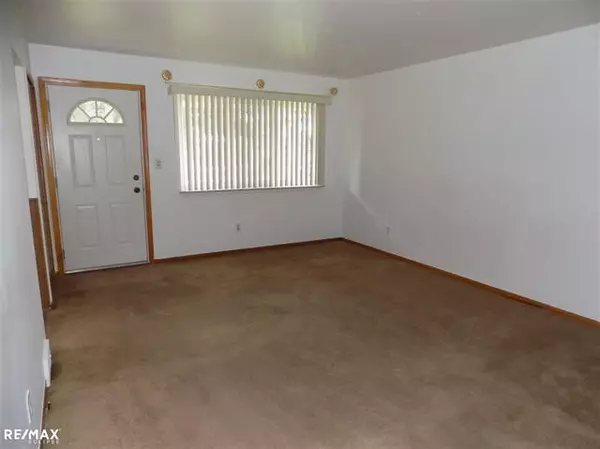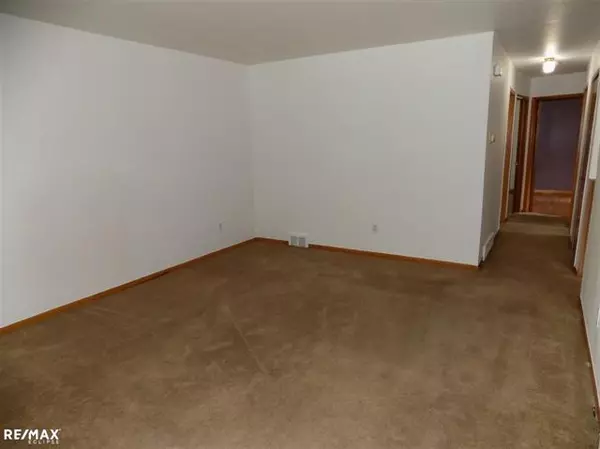For more information regarding the value of a property, please contact us for a free consultation.
5238 LARK CT Warren, MI 48091
Want to know what your home might be worth? Contact us for a FREE valuation!

Our team is ready to help you sell your home for the highest possible price ASAP
Key Details
Sold Price $168,022
Property Type Single Family Home
Sub Type Ranch
Listing Status Sold
Purchase Type For Sale
Square Footage 1,065 sqft
Price per Sqft $157
Subdivision Shell Manor
MLS Listing ID 58050046147
Sold Date 07/26/21
Style Ranch
Bedrooms 3
Full Baths 1
Half Baths 1
HOA Y/N no
Originating Board MiRealSource
Year Built 1967
Annual Tax Amount $2,533
Lot Size 8,276 Sqft
Acres 0.19
Lot Dimensions F40, L134, B147, R101
Property Description
*AN OFFER HAS BEEN ACCEPTED, CAN CONTINUE TO SHOW FOR BACKUP OFFERS ONLY* Wonderful and well-cared for ranch on a short dead-end street, only 1 block from Austin Dannis Park! Huge pie-shaped fenced yard. Freshly painted living room has a large picture window, lots of room for furniture and hardwood flooring under carpet. Great kitchen has a pantry, new built-in dishwasher, lots of room for a large table, new light fixtures and freshly painted! Nice hardwood floors exposed in 3 bedrooms. Great finished basement has a large bar, utility/laundry rm, half bath (toilet) and lots of storage. Wallside windows '16 with transferable warranty, beautiful marble sills. Furnace '11, central air '15, shingles approx 17 yrs. New in June '21: built-in dishwasher, garbage disposal, garage door opener, garage service door. Large covered front porch, attached garage, alum trim. Immediate occupancy! TAXES ARE NON-HOMESTEAD. Hurry, this home will sell quick!
Location
State MI
County Macomb
Area Warren
Direction 9 Mile to Curie, north to Lark Ct
Rooms
Other Rooms Living Room
Basement Finished
Kitchen Dishwasher, Disposal, Dryer, Washer
Interior
Interior Features High Spd Internet Avail, Wet Bar
Heating Forced Air
Cooling Ceiling Fan(s), Central Air
Fireplace no
Appliance Dishwasher, Disposal, Dryer, Washer
Heat Source Natural Gas
Exterior
Exterior Feature Fenced
Garage Attached, Door Opener, Electricity
Garage Description 2.5 Car
Porch Patio, Porch
Road Frontage Paved, Pub. Sidewalk
Garage yes
Building
Foundation Basement
Sewer Sewer-Sanitary
Water Municipal Water
Architectural Style Ranch
Level or Stories 1 Story
Structure Type Brick
Schools
School District Fitzgerald
Others
Tax ID 1329404006
SqFt Source Public Rec
Acceptable Financing Cash, Conventional, FHA, VA
Listing Terms Cash, Conventional, FHA, VA
Financing Cash,Conventional,FHA,VA
Read Less

©2024 Realcomp II Ltd. Shareholders
Bought with Realcom Realty,Inc
GET MORE INFORMATION




