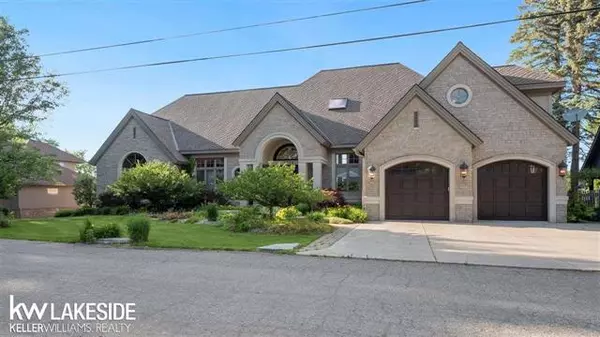For more information regarding the value of a property, please contact us for a free consultation.
7314 COLONY DR West Bloomfield, MI 48323
Want to know what your home might be worth? Contact us for a FREE valuation!

Our team is ready to help you sell your home for the highest possible price ASAP
Key Details
Sold Price $1,783,000
Property Type Single Family Home
Sub Type Cape Cod
Listing Status Sold
Purchase Type For Sale
Square Footage 5,117 sqft
Price per Sqft $348
Subdivision Twin Beach Golf & Country Club
MLS Listing ID 58050045760
Sold Date 07/23/21
Style Cape Cod
Bedrooms 4
Full Baths 4
Half Baths 3
HOA Fees $4/ann
HOA Y/N yes
Originating Board MiRealSource
Year Built 2006
Annual Tax Amount $22,381
Lot Size 0.270 Acres
Acres 0.27
Lot Dimensions 110x103x107x118
Property Description
Luxury lakeside living with 110 ft of lake frontage on all-sports Middle Straits Lake and over 8,000 sqft of living space. Sunrise & sunsets. Multiple outdoor patios, sunroom featuring gas FP, heated floors & ceiling fan. Views from FR that emulate the illusion of being on a cruise ship. Wet bar w/granite countertops, wine cooler & chilling drawers.2 story grand foyer, floor to ceiling windows w/panoramic views. Gourmet kitchen, laundry room/craft room/office all in one. First flr Mst suite w/lake views, walk-in closet, mst bath w/jetted tub, shower. His/her sinks. In master loft space bonus room/office/ library or rec room with ½ bath. Upper level 2 BR's, w/full baths & walk-in closets. Larger BR gas fireplace, private balcony & additional study. Beautiful millwork curved staircase flows from floor to floor. Lower level features exquisite detail in craftsmanship. Stained glass French doors, stone arch & hand carved doors.BR w/Full bath, dual sinks & steam room/shower. Home theatr
Location
State MI
County Oakland
Area West Bloomfield Twp
Rooms
Other Rooms Three Season Room
Basement Finished, Walkout Access
Kitchen Dishwasher, Range/Stove, Refrigerator, Washer
Interior
Interior Features Central Vacuum, High Spd Internet Avail, Humidifier, Security Alarm, Sound System, Spa/Hot-tub, Wet Bar
Hot Water Natural Gas
Heating Forced Air
Cooling Attic Fan, Ceiling Fan(s), Central Air
Fireplace yes
Appliance Dishwasher, Range/Stove, Refrigerator, Washer
Heat Source Natural Gas
Exterior
Garage Attached, Electricity
Garage Description 2.5 Car
Waterfront yes
Waterfront Description Lake Front,Water Front
Water Access Desc All Sports Lake,Sea Wall
Porch Balcony, Deck, Patio
Road Frontage Paved
Garage yes
Building
Lot Description Sprinkler(s)
Foundation Basement
Sewer Sewer-Sanitary
Water Well-Existing
Architectural Style Cape Cod
Structure Type Stone,Other
Schools
School District Walled Lake
Others
Tax ID 1818426036
Acceptable Financing Cash, Conventional, FHA
Listing Terms Cash, Conventional, FHA
Financing Cash,Conventional,FHA
Read Less

©2024 Realcomp II Ltd. Shareholders
Bought with Keller Williams Realty Lakeside
GET MORE INFORMATION




