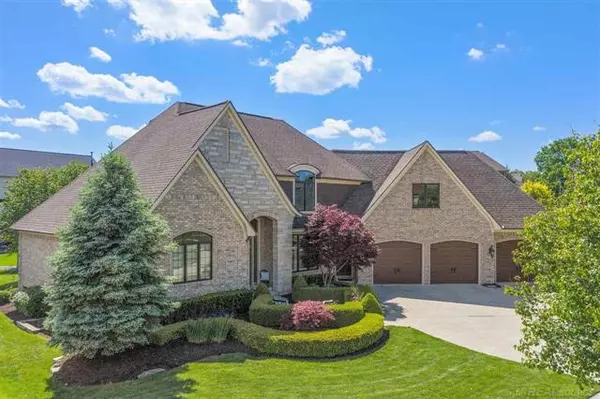For more information regarding the value of a property, please contact us for a free consultation.
56651 HARTLEY COURT Shelby Twp, MI 48316
Want to know what your home might be worth? Contact us for a FREE valuation!

Our team is ready to help you sell your home for the highest possible price ASAP
Key Details
Sold Price $869,900
Property Type Single Family Home
Sub Type Colonial,Contemporary,Split Level
Listing Status Sold
Purchase Type For Sale
Square Footage 3,850 sqft
Price per Sqft $225
Subdivision Creekside Village Of Shelby Sub #3
MLS Listing ID 58050044507
Sold Date 10/22/21
Style Colonial,Contemporary,Split Level
Bedrooms 4
Full Baths 4
Half Baths 1
Construction Status Site Condo
HOA Fees $29/ann
HOA Y/N yes
Originating Board MiRealSource
Year Built 2008
Annual Tax Amount $6,418
Lot Size 0.450 Acres
Acres 0.45
Lot Dimensions 60x136x160x212
Property Description
One of a kind design & personal home of Paul Anthony Homes. Located in a Cul-De Sac, this 3850 SF Split Level boasts another 2454 SF of finished space in the Luxe daylight Basement w/Full Bath, Bar/Kitchen & Home Gym. 1ST FLR- 2 story Foyer w/curve staircase, Formal Living RM w/custom FP, interior shutters, crown moldings. Formal Dining w/ Wainscoting. Lafata Kitchen w/Built-in APPLS, cultured stone hood-fan enclosure, limestone backsplash. Eat-in Banquet overlooks exterior Covered Loggia. Hearth RM is a family favorite w/coffered ceiling, FP & loaded w/windows. 2nd Staircase off the Kitchen. Family Foyer w/drop zone, Powder & Laundry. Master Retreat w/3rd FP, shutters, his/hers closets & his/hers vanities. 2ND FLR- Huge Bonus RM sleeps 2 w/private bath & 2 addl BRMs w/shared Bath. T/O-2 furnaces, 5 zones, generator, 200 AMP, JELD-WEN windows. Finished garage. Aggregate patio & HUGE backyard is ready for your inground pool! Bike to Stoney, Paint Creek Trails, Downtown Rochester. UCS!
Location
State MI
County Macomb
Area Shelby Twp
Direction 26 Mile Road, Hartley Drive to Hartley Court
Rooms
Other Rooms Bedroom - Mstr
Basement Daylight, Finished
Kitchen Bar Fridge, Dishwasher, Disposal, Dryer, Microwave, Range/Stove, Refrigerator, Washer
Interior
Interior Features Central Vacuum, Egress Window(s), Security Alarm, Sound System, Wet Bar
Hot Water Natural Gas
Heating Forced Air
Cooling Central Air
Fireplaces Type Gas
Fireplace yes
Appliance Bar Fridge, Dishwasher, Disposal, Dryer, Microwave, Range/Stove, Refrigerator, Washer
Heat Source Natural Gas
Exterior
Garage Attached, Door Opener, Electricity
Garage Description > 3 Car
Waterfront no
Porch Patio, Porch
Road Frontage Paved
Garage yes
Building
Lot Description Sprinkler(s)
Foundation Basement
Sewer Sewer-Sanitary
Water Municipal Water
Architectural Style Colonial, Contemporary, Split Level
Level or Stories 1 1/2 Story
Structure Type Brick,Wood
Construction Status Site Condo
Schools
School District Utica
Others
Tax ID 0706106017
SqFt Source Estimated
Acceptable Financing Cash, Conventional
Listing Terms Cash, Conventional
Financing Cash,Conventional
Read Less

©2024 Realcomp II Ltd. Shareholders
Bought with Vanguard Realty Group LLC
GET MORE INFORMATION




