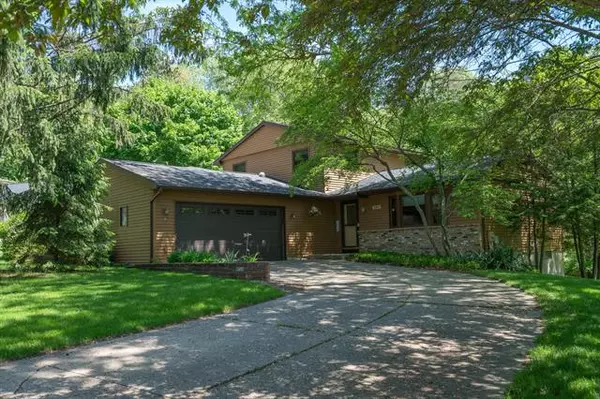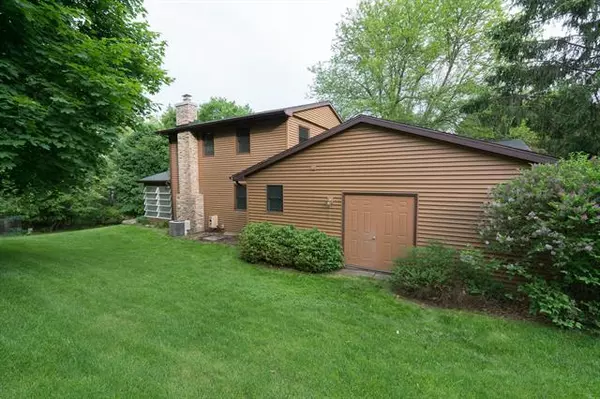For more information regarding the value of a property, please contact us for a free consultation.
684 Marbury Drive SE Ada, MI 49301
Want to know what your home might be worth? Contact us for a FREE valuation!

Our team is ready to help you sell your home for the highest possible price ASAP
Key Details
Sold Price $430,000
Property Type Single Family Home
Sub Type Other,Traditional
Listing Status Sold
Purchase Type For Sale
Square Footage 1,840 sqft
Price per Sqft $233
Subdivision Adacroft Commons
MLS Listing ID 65022021935
Sold Date 07/05/22
Style Other,Traditional
Bedrooms 4
Full Baths 2
HOA Fees $8/ann
HOA Y/N yes
Originating Board Greater Regional Alliance of REALTORS
Year Built 1969
Annual Tax Amount $2,984
Lot Size 0.390 Acres
Acres 0.39
Lot Dimensions 106x158
Property Description
Nestled in Forest Hills School District's Adacroft Commons neighborhood on a quiet cul-de-sac, this 4 bedroom, 2 bathroom home boasts many updates including a recently remodeled kitchen (Dec 2021), first floor laundry and storage, over-sized 2 stall garage, and a three seasons room which overlooks a terraced backyard, wooded area with mature trees, and an enclosed , raised-bed garden. In addition, the vinyl siding was new in 2011 and roof new in 2018. Original hardwoods throughout the home, beamed ceilings and a gas fireplace in the family room add a cozy touch. Enjoy an evening stroll to the community pond when you make 684 Marbury your home.
Location
State MI
County Kent
Area Ada Twp
Direction Ada Drive East of Spaulding to Adacroft to Dunbarton to Marbury to house.
Rooms
Other Rooms Bedroom
Basement Walkout Access
Kitchen Dishwasher, Dryer, Freezer, Microwave, Oven, Range/Stove, Refrigerator, Washer
Interior
Interior Features Jetted Tub
Hot Water Natural Gas
Heating Forced Air
Fireplace yes
Appliance Dishwasher, Dryer, Freezer, Microwave, Oven, Range/Stove, Refrigerator, Washer
Heat Source Natural Gas
Exterior
Garage Door Opener, Attached
Garage Description 2 Car
Waterfront no
Road Frontage Paved
Garage yes
Building
Sewer Public Sewer (Sewer-Sanitary)
Water Public (Municipal)
Architectural Style Other, Traditional
Level or Stories 2 Story
Structure Type Vinyl
Schools
School District Forest Hills
Others
Tax ID 411532280018
Acceptable Financing Cash, Conventional
Listing Terms Cash, Conventional
Financing Cash,Conventional
Read Less

©2024 Realcomp II Ltd. Shareholders
Bought with RE/MAX of Grand Rapids (FH)
GET MORE INFORMATION




