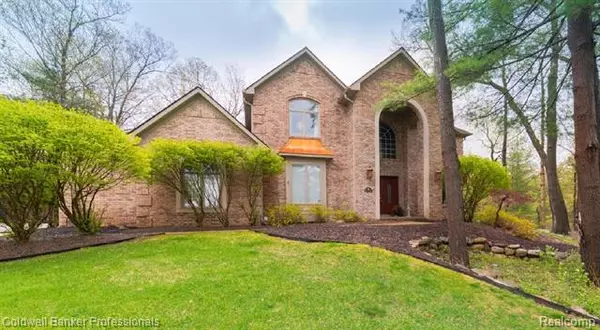For more information regarding the value of a property, please contact us for a free consultation.
1867 DEER PATH TRL Oxford, MI 48371
Want to know what your home might be worth? Contact us for a FREE valuation!

Our team is ready to help you sell your home for the highest possible price ASAP
Key Details
Sold Price $585,000
Property Type Single Family Home
Sub Type Colonial
Listing Status Sold
Purchase Type For Sale
Square Footage 3,642 sqft
Price per Sqft $160
Subdivision Lakes Of Indianwood Sub No 4-Oxf Twp
MLS Listing ID 2210067959
Sold Date 11/12/21
Style Colonial
Bedrooms 4
Full Baths 3
Half Baths 2
HOA Fees $25/ann
HOA Y/N yes
Originating Board Realcomp II Ltd
Year Built 1997
Annual Tax Amount $7,894
Lot Size 0.860 Acres
Acres 0.86
Lot Dimensions 174x203x200x137
Property Description
Remarkable Lakes of Indianwood Estate!!! This home features gorgeous curb appeal, beautifully maintained landscaping and a private back yard overlooking the water. Upon entering this fantastic estate you will be greeted by the grand staircase and a foyer beaming with natural light. The updated kitchen is open to the beautiful living room with floor to ceiling windows overlooking the canal. The upper level features a fantastic master suite, including a beautiful master bath, large walk in closet and fantastic views as well as 3 other large bedrooms. The incredibly finished lower level includes a custom bar, large entertaining space, 1/2 bath, additional room that can be used as a bedroom and walkout to the gorgeous backyard. NEW ROOF 2021!!!! This home will is everything you have been looking for. Buyer/buyer agent to verify all information
Location
State MI
County Oakland
Area Oxford Twp
Direction I75 to N of Joslyn Road to Left on Indianwood Rd to Right on Indian Tr Left on Deer Path
Rooms
Basement Finished, Walkout Access
Kitchen Convection Oven, Dishwasher, Dryer, Electric Cooktop, Free-Standing Refrigerator, Microwave, Washer, Bar Fridge
Interior
Interior Features Cable Available, High Spd Internet Avail, Humidifier, Jetted Tub, Programmable Thermostat, Security Alarm (owned), Water Softener (owned), Wet Bar
Hot Water Natural Gas
Heating Forced Air
Cooling Ceiling Fan(s), Central Air
Fireplaces Type Gas
Fireplace yes
Appliance Convection Oven, Dishwasher, Dryer, Electric Cooktop, Free-Standing Refrigerator, Microwave, Washer, Bar Fridge
Heat Source Natural Gas
Exterior
Exterior Feature Lighting
Garage Direct Access, Electricity, Door Opener, Side Entrance, Attached
Garage Description 3 Car
Waterfront Description Canal Front
Roof Type Asphalt
Porch Deck, Patio, Porch
Road Frontage Paved
Garage yes
Building
Lot Description Level, Wooded
Foundation Basement
Sewer Public Sewer (Sewer-Sanitary)
Water Community
Architectural Style Colonial
Warranty No
Level or Stories 2 Story
Structure Type Brick,Wood
Schools
School District Lake Orion
Others
Pets Allowed Yes
Tax ID 0433476008
Ownership Short Sale - No,Private Owned
Acceptable Financing Cash, Conventional
Listing Terms Cash, Conventional
Financing Cash,Conventional
Read Less

©2024 Realcomp II Ltd. Shareholders
Bought with Keller Williams Realty Lakeside
GET MORE INFORMATION


