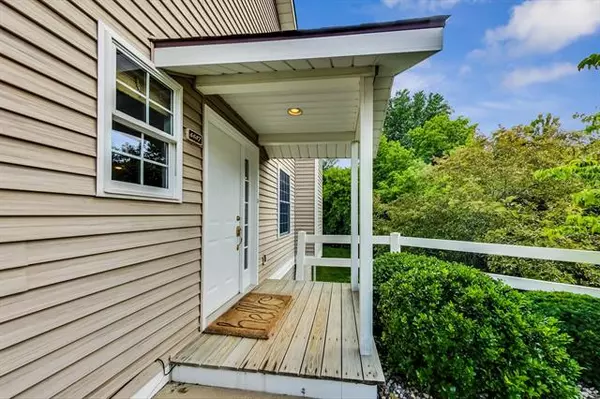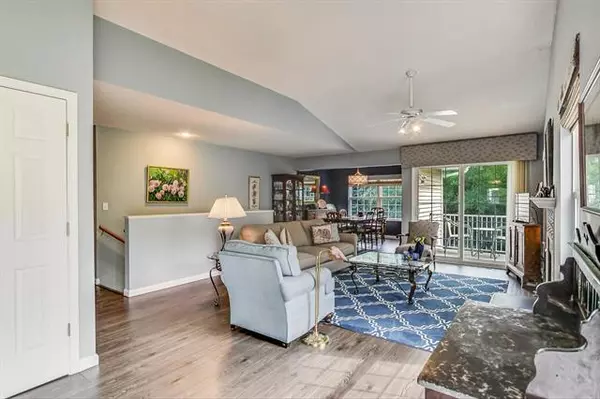For more information regarding the value of a property, please contact us for a free consultation.
5537 Ivy Path Stevensville, MI 49127
Want to know what your home might be worth? Contact us for a FREE valuation!

Our team is ready to help you sell your home for the highest possible price ASAP
Key Details
Sold Price $280,000
Property Type Condo
Sub Type End Unit,Ranch
Listing Status Sold
Purchase Type For Sale
Square Footage 1,125 sqft
Price per Sqft $248
MLS Listing ID 69021024759
Sold Date 09/01/21
Style End Unit,Ranch
Bedrooms 3
Full Baths 3
Half Baths 1
HOA Fees $252/qua
HOA Y/N yes
Originating Board Southwestern Michigan Association of REALTORS
Year Built 2001
Annual Tax Amount $2,405
Property Description
Beautiful Ranch style condo in Stevensville w/walkout lower level. Tranquil wooded view behind for privacy! Main floor offers an open concept between the kitchen, living room w/gas log fireplace and dining room. Cozy deck off living room to enjoy your morning coffee while watching the birds & wildlife in the backyard. Main floor master suite with low threshold shower and dual sinks. There's also laundry hook-up on the main floor as well as a half bath for guests. Walkout lower level offers 2 more bedrooms, each with their own attached full bathrooms. Plus an additional laundry room, lots of storage and a patio for relaxation. Your guests won't want to leave! Wonderful location close to grocery stores, breweries, restaurants, medical care and just minutes from downtown St Joe & Beaches.
Location
State MI
County Berrien
Area Lincoln Twp
Direction John Beers Rd. to Cleveland. North on Cleveland and right on Hickory Trace to Ivy Path. Follow neighborhood all the way to the back. No sign in yard.
Rooms
Other Rooms Bath - Full
Basement Walkout Access
Kitchen Dishwasher, Microwave, Range/Stove, Refrigerator
Interior
Interior Features Other
Heating Forced Air
Cooling Ceiling Fan(s)
Fireplaces Type Gas
Fireplace yes
Appliance Dishwasher, Microwave, Range/Stove, Refrigerator
Heat Source Natural Gas
Exterior
Garage Door Opener, Attached
Garage Description 2 Car
Waterfront no
Roof Type Composition
Porch Deck, Patio
Garage yes
Building
Sewer Sewer-Sanitary
Water Municipal Water
Architectural Style End Unit, Ranch
Level or Stories 1 Story
Structure Type Vinyl
Schools
School District Lakeshore
Others
Pets Allowed Yes
Tax ID 111287870010008
Acceptable Financing Cash, Conventional
Listing Terms Cash, Conventional
Financing Cash,Conventional
Read Less

©2024 Realcomp II Ltd. Shareholders
Bought with Keller Williams Realty Swm
GET MORE INFORMATION




