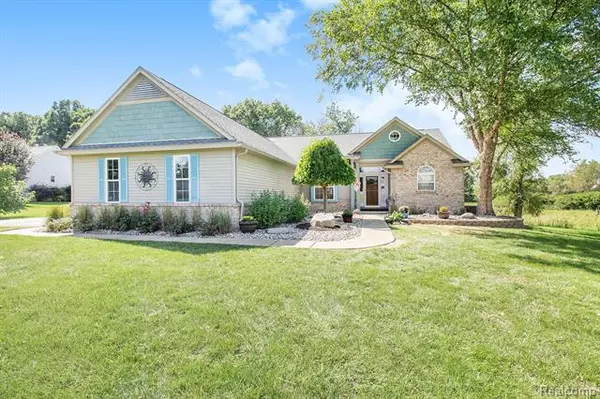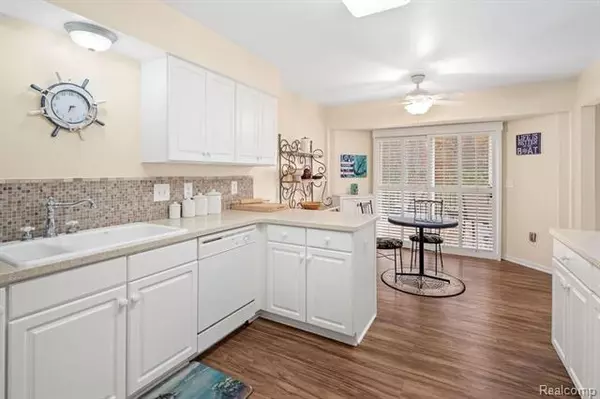For more information regarding the value of a property, please contact us for a free consultation.
10712 PONDSIDE CRT Pinckney, MI 48169
Want to know what your home might be worth? Contact us for a FREE valuation!

Our team is ready to help you sell your home for the highest possible price ASAP
Key Details
Sold Price $315,000
Property Type Single Family Home
Sub Type Ranch
Listing Status Sold
Purchase Type For Sale
Square Footage 1,758 sqft
Price per Sqft $179
Subdivision Edgewood Pond Condo
MLS Listing ID 2210001567
Sold Date 02/18/21
Style Ranch
Bedrooms 3
Full Baths 2
Construction Status Site Condo
HOA Fees $14/ann
HOA Y/N yes
Originating Board Realcomp II Ltd
Year Built 1999
Annual Tax Amount $3,219
Lot Size 1.020 Acres
Acres 1.02
Lot Dimensions 155x292x148x292
Property Description
A sprawling single story home with vaulted ceilings and a finished basement fits this country setting perfectly, just a mile south of Pinckney, near the schools. The high back deck, with fresh trex decking and steel railings, provides views of a verdant marsh and pond attracting countless birds and wildlife. Spend your evenings catching the sunset from the back deck. A wide paved driveway and attached 3-car garage provide a surplus of parking. The high ceilings and wide doorways add to freedom of movement in easy-access living, dining, and kitchen areas. Master bath has a double vanity and large tiled shower alongside a hot tub. The huge basement rec area is comfortable for entertainment with sound-dampening carpeting and ceiling tiles, with recessed lighting. Thoughtful, inviting layout throughout.
Location
State MI
County Livingston
Area Putnam Twp
Direction M-36 SOUTH ON D 19 LEFT ON PONDRIDGE RIGHT ON PONDSIDE CT
Rooms
Other Rooms Dining Room
Basement Daylight, Partially Finished
Kitchen Dishwasher, Disposal, Dryer, Microwave, Free-Standing Gas Range, Free-Standing Refrigerator, Washer
Interior
Interior Features Cable Available, High Spd Internet Avail, Humidifier, Jetted Tub, Water Softener (owned)
Hot Water Natural Gas
Heating Forced Air
Cooling Ceiling Fan(s), Central Air
Fireplaces Type Natural
Fireplace yes
Appliance Dishwasher, Disposal, Dryer, Microwave, Free-Standing Gas Range, Free-Standing Refrigerator, Washer
Heat Source Natural Gas
Exterior
Garage Attached, Direct Access, Door Opener, Electricity
Garage Description 3 Car
Waterfront no
Roof Type Asphalt
Porch Deck, Porch - Covered
Road Frontage Paved
Garage yes
Building
Lot Description Irregular
Foundation Basement
Sewer Septic-Existing
Water Well-Existing
Architectural Style Ranch
Warranty No
Level or Stories 1 Story
Structure Type Brick,Vinyl,Wood
Construction Status Site Condo
Schools
School District Pinckney
Others
Tax ID 1426301018
Ownership Private Owned,Short Sale - No
Acceptable Financing Cash, Conventional, FHA, Rural Development, VA
Rebuilt Year 2013
Listing Terms Cash, Conventional, FHA, Rural Development, VA
Financing Cash,Conventional,FHA,Rural Development,VA
Read Less

©2024 Realcomp II Ltd. Shareholders
Bought with National Realty Centers, Inc
GET MORE INFORMATION




