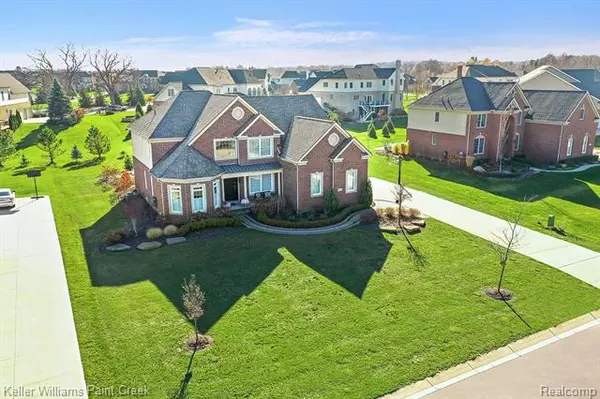For more information regarding the value of a property, please contact us for a free consultation.
3793 N Century Oak CIR Oakland, MI 48363
Want to know what your home might be worth? Contact us for a FREE valuation!

Our team is ready to help you sell your home for the highest possible price ASAP
Key Details
Sold Price $642,000
Property Type Single Family Home
Sub Type Colonial
Listing Status Sold
Purchase Type For Sale
Square Footage 3,918 sqft
Price per Sqft $163
Subdivision Century Oaks No 4
MLS Listing ID 2200092338
Sold Date 02/26/21
Style Colonial
Bedrooms 4
Full Baths 3
Half Baths 1
HOA Fees $45/ann
HOA Y/N yes
Originating Board Realcomp II Ltd
Year Built 2013
Annual Tax Amount $7,974
Lot Size 0.480 Acres
Acres 0.48
Lot Dimensions 110 x 190 x 110 x 190
Property Description
Newer built (2013) Century Oaks stunner located deep into the subdivision on a large lot with custom paver patio & mature landscaping. Beautiful hickory plank hardwood flooring & numerous upgrades throughout. Massive Dining Room with sitting area & den with intricate millwork. Bright Chefs Kitchen is straight out of HGTV with its marble backsplash, granite counters & island, & stainless steel appliances. Open floorplan includes huge picturesque Breakfast Nook & cozy Family Room w/vaulted ceiling. This home was built for these times as it has a large library as well as a two spaces on the 1st floor that can be used as work-at-home / study-at-home areas. Sumptuous Master Suite has a sitting area, gigantic walk-in closet & luxurious EnSuite. Guest Suite w/ private Bath & 2 additional Bedrooms with Shared Bath complete the Upper Level. Huge unfinished Lower Level ready to become your dream play / entertainment space. Whole house generator & water purification system included.
Location
State MI
County Oakland
Area Oakland Twp
Direction Heading North on Adams, at the roundabout go West on Gunn, Turn Right on Mountain Laurel, Turn Right on Century Oak Circle
Rooms
Other Rooms Bath - Lav
Basement Unfinished
Kitchen Gas Cooktop, Dishwasher, Disposal, Dryer, Exhaust Fan, Microwave, Convection Oven, Range Hood, Free-Standing Refrigerator, Stainless Steel Appliance(s), Washer
Interior
Interior Features Cable Available, Egress Window(s), High Spd Internet Avail, Water Softener (owned)
Hot Water Natural Gas
Heating Forced Air
Cooling Central Air
Fireplaces Type Gas
Fireplace yes
Appliance Gas Cooktop, Dishwasher, Disposal, Dryer, Exhaust Fan, Microwave, Convection Oven, Range Hood, Free-Standing Refrigerator, Stainless Steel Appliance(s), Washer
Heat Source Natural Gas
Laundry 1
Exterior
Exterior Feature BBQ Grill
Parking Features Attached, Door Opener, Electricity
Garage Description 3 Car
Roof Type Asphalt
Porch Patio, Porch - Covered
Road Frontage Paved
Garage yes
Building
Foundation Basement
Sewer Sewer-Sanitary
Water Community, Municipal Water
Architectural Style Colonial
Warranty No
Level or Stories 2 Story
Structure Type Brick,Stone,Wood
Schools
School District Rochester
Others
Pets Allowed Yes
Tax ID 1019376072
Ownership Private Owned,Short Sale - No
Acceptable Financing Cash, Conventional
Listing Terms Cash, Conventional
Financing Cash,Conventional
Read Less

©2025 Realcomp II Ltd. Shareholders
Bought with JCS Enterprises II Inc



